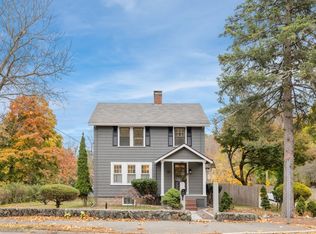Sold for $935,000
$935,000
71 Grove St, Reading, MA 01867
4beds
2,748sqft
Single Family Residence
Built in 1920
0.27 Acres Lot
$952,700 Zestimate®
$340/sqft
$4,723 Estimated rent
Home value
$952,700
$876,000 - $1.04M
$4,723/mo
Zestimate® history
Loading...
Owner options
Explore your selling options
What's special
Located on a CORNER LOT with the driveway and yard facing a QUIET DEAD END STREET, this OVERSIZED COLONIAL has all the space you have been looking for. The formal LIVING ROOM features HARDWOOD FLOORS and FIREPLACE. The EAT-IN KITCHEN leads to a MUDROOM with TWO CLOSETS. The SPACIOUS FAMILY ROOM is BRIGHT AND SUNNY with an adjoining space accessed through FRENCH DOORS perfect for an OFFICE, play area or library. A FULL BATH, LAUNDRY ROOM and WALK-IN CLOSET complete the first floor. Upstairs, the FOUR BEDROOMS are LARGE with GREAT STORAGE. The PRIMARY BEDROOM offers a WALK-IN CLOSET. The BACKYARD with a CHARMING shed and PATIO is PERFECT for ENTERTAINING. All of this within minutes to SCHOOLS, MAJOR HIGHWAYS, LIBRARY, TOWN CENTER and COMMUTER RAIL. Come experience the BEST Reading has to offer!
Zillow last checked: 8 hours ago
Listing updated: October 14, 2024 at 04:36am
Listed by:
Margaret O'Sullivan 781-439-2566,
William Raveis R.E. & Home Services 781-670-5200
Bought with:
Kristin Duffy
William Raveis R.E. & Home Services
Source: MLS PIN,MLS#: 73280097
Facts & features
Interior
Bedrooms & bathrooms
- Bedrooms: 4
- Bathrooms: 2
- Full bathrooms: 2
Primary bedroom
- Features: Walk-In Closet(s), Flooring - Wall to Wall Carpet
- Level: Second
- Area: 225
- Dimensions: 15 x 15
Bedroom 2
- Features: Flooring - Wall to Wall Carpet
- Level: Second
- Area: 240
- Dimensions: 16 x 15
Bedroom 3
- Features: Flooring - Wall to Wall Carpet
- Level: Second
- Area: 143
- Dimensions: 13 x 11
Bedroom 4
- Features: Flooring - Wall to Wall Carpet
- Level: Second
- Area: 168
- Dimensions: 14 x 12
Primary bathroom
- Features: No
Bathroom 1
- Features: Bathroom - Full
- Level: First
- Area: 70
- Dimensions: 10 x 7
Bathroom 2
- Features: Bathroom - Full
- Level: Second
- Area: 64
- Dimensions: 8 x 8
Dining room
- Features: Flooring - Hardwood
- Level: First
- Area: 144
- Dimensions: 12 x 12
Family room
- Features: Flooring - Wall to Wall Carpet, French Doors
- Level: First
- Area: 315
- Dimensions: 21 x 15
Kitchen
- Features: Flooring - Hardwood
- Level: First
- Area: 156
- Dimensions: 13 x 12
Living room
- Features: Flooring - Hardwood
- Level: First
- Area: 286
- Dimensions: 26 x 11
Heating
- Natural Gas
Cooling
- Ductless
Appliances
- Included: Range, Dishwasher, Refrigerator, Washer, Dryer
- Laundry: First Floor
Features
- Bonus Room, Sitting Room
- Flooring: Carpet, Hardwood
- Doors: French Doors
- Basement: Full,Unfinished
- Number of fireplaces: 1
- Fireplace features: Living Room
Interior area
- Total structure area: 2,748
- Total interior livable area: 2,748 sqft
Property
Parking
- Total spaces: 4
- Parking features: Paved Drive, Off Street
- Uncovered spaces: 4
Features
- Patio & porch: Deck, Patio
- Exterior features: Deck, Patio
Lot
- Size: 0.27 Acres
- Features: Corner Lot
Details
- Parcel number: M:032.000000055.0,735805
- Zoning: S15
Construction
Type & style
- Home type: SingleFamily
- Architectural style: Colonial
- Property subtype: Single Family Residence
Materials
- Foundation: Concrete Perimeter
- Roof: Shingle
Condition
- Year built: 1920
Utilities & green energy
- Electric: Circuit Breakers
- Sewer: Public Sewer
- Water: Public
Community & neighborhood
Community
- Community features: Public Transportation, Pool, Tennis Court(s), Park, Walk/Jog Trails, Golf, Highway Access, Private School, Public School
Location
- Region: Reading
Other
Other facts
- Road surface type: Paved
Price history
| Date | Event | Price |
|---|---|---|
| 10/10/2024 | Sold | $935,000+1.1%$340/sqft |
Source: MLS PIN #73280097 Report a problem | ||
| 8/29/2024 | Pending sale | $924,900$337/sqft |
Source: | ||
| 8/21/2024 | Listed for sale | $924,900$337/sqft |
Source: MLS PIN #73280097 Report a problem | ||
Public tax history
| Year | Property taxes | Tax assessment |
|---|---|---|
| 2025 | $10,898 +0.2% | $956,800 +3.1% |
| 2024 | $10,875 +6.8% | $927,900 +14.8% |
| 2023 | $10,179 +5.3% | $808,500 +11.5% |
Find assessor info on the county website
Neighborhood: 01867
Nearby schools
GreatSchools rating
- 9/10Birch Meadow Elementary SchoolGrades: K-5Distance: 0.3 mi
- 8/10Arthur W Coolidge Middle SchoolGrades: 6-8Distance: 0.5 mi
- 9/10Reading Memorial High SchoolGrades: 9-12Distance: 0.5 mi
Schools provided by the listing agent
- High: Rmhs
Source: MLS PIN. This data may not be complete. We recommend contacting the local school district to confirm school assignments for this home.
Get a cash offer in 3 minutes
Find out how much your home could sell for in as little as 3 minutes with a no-obligation cash offer.
Estimated market value$952,700
Get a cash offer in 3 minutes
Find out how much your home could sell for in as little as 3 minutes with a no-obligation cash offer.
Estimated market value
$952,700
