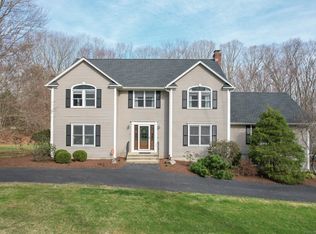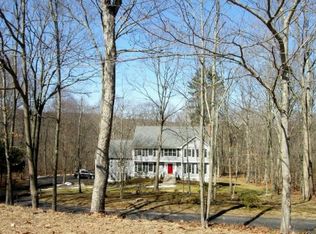Priced to sell! Great subdivision, this home is nestled on a sprawling parcel offering curb appeal & privacy. Pride of ownership shows throughout! An open floor plan is perfect for todays lifestyle, especially for those who love to entertain indoors & out. The 1st flr boasts a nice sized formal dining room and adjacent living/music room for more intimate lounging. The kitchen and formal breakfast area is flooded with natural light that filters throughout this home. Beautiful cabinetry, center island w granite counters, SS appliances & a breakfast bar create the perfect kitchen for family meals indoors. From here, segue to the beautiful newly expanded trex deck with separate lounging/dining areas. The 1st floor also boasts a fabulous vaulted great rm for family gatherings, game or movie nights, complete w picture window, frplc & French doors. Need a quieter place to rest-the den offers a more cozy space to watch TV. This room could also serve as a formal study/office. The 2nd flr offers a great master bdrm w hrdwd flrs & a light filled master bth w soaking tub/shower & dual vanities complete w a view of the magnificent private sprawling backyard.3 Guest bdrms share a guest bath w dual vanities. You'll love the list of updates including new front door, AC system, newer roof & furnace, Generator hookup, new oil/well tanks, expanded trex deck w butterfly stairway leads to an expansive yard for fun recreation. Great commuting location, minutes to Wolfe Park/Pools/Golf & schools!
This property is off market, which means it's not currently listed for sale or rent on Zillow. This may be different from what's available on other websites or public sources.

