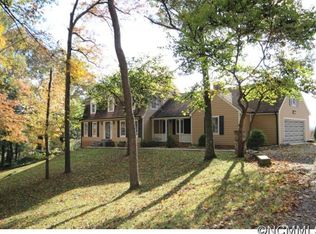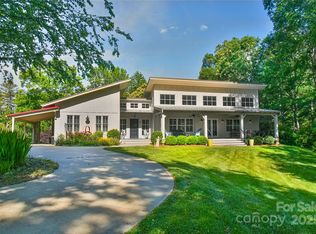Beautiful landscaped yard with mountain views. Upstairs glass doors leading to rear upstairs deck which is very quiet and private for family gatherings. Completely tiled master bath with double sinks with granite counter top, fully tiled shower and jacuzzi tub. Kitchen has stainless appliances, quartz counter top and quartz island top. Main level has open floorplan with beautiful custom crown molding. The living/dining area has a custom natural stone walk around fireplace. 3 bedrooms and master bath. Downstairs has a bedroom with seperate entrance and driveway, bathroom with shower, tub, kitchen and entertainment area with frig and island. The downstairs glass doors exit onto beautiful covered brick patio. The House has two car enclosed parking (1 upper 1 lower) Additional man cave completely detached 4-6 car garage with high ceilings. Tall garage doors for Motor Home, Boat and other cars. Detached garage Building is 40X60 totaling 2400 square foot with two car lifts, electric and lighting for the car enthusiast. Fully remodeled kitchen with granite counter tops, and Fully remodeled bathrooms . Energy efficient full size vinyl insulated slider windows and glass doors for natural lighting. Beautiful modern stone fireplace with vented propane fireplace. Backyard has two additional decks for family gatherings.
This property is off market, which means it's not currently listed for sale or rent on Zillow. This may be different from what's available on other websites or public sources.

