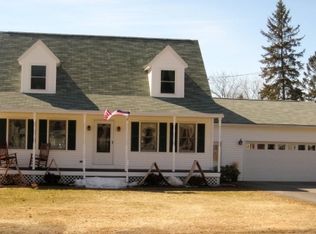Closed
Listed by:
Rebecca Milano,
Realty One Group Next Level 603-262-3500
Bought with: East Key Realty
$540,000
71 Granite Street, Hooksett, NH 03106
3beds
1,768sqft
Single Family Residence
Built in 1994
0.29 Acres Lot
$554,800 Zestimate®
$305/sqft
$3,098 Estimated rent
Home value
$554,800
$477,000 - $644,000
$3,098/mo
Zestimate® history
Loading...
Owner options
Explore your selling options
What's special
OFFER DEADLINE FRIDAY 6/6 @ 5:00 PM. Welcome to 71 Granite St, a beautifully maintained colonial in desirable Hooksett! This charming home features spacious bedrooms, a convenient first-floor laundry, and ample storage throughout. Step inside to vinyl plank flooring on the main level, complemented by like-new carpet upstairs. The thoughtful layout creates a warm, inviting atmosphere, perfect for comfortable living. The two-car garage and paved driveway provide plenty of parking. Outside, enjoy a fully fenced yard, ideal for pets or entertaining. Relax on the patio or deck, perfect for summer gatherings or quiet evenings. Located near top-rated schools, local amenities, and I-93, this home is a must-see! Schedule a showing today!
Zillow last checked: 8 hours ago
Listing updated: July 20, 2025 at 10:12am
Listed by:
Rebecca Milano,
Realty One Group Next Level 603-262-3500
Bought with:
Michele Boisvert
East Key Realty
Source: PrimeMLS,MLS#: 5044465
Facts & features
Interior
Bedrooms & bathrooms
- Bedrooms: 3
- Bathrooms: 2
- Full bathrooms: 1
- 1/2 bathrooms: 1
Heating
- Oil, Baseboard, Hot Water
Cooling
- None
Appliances
- Included: Dishwasher, Dryer, Microwave, Electric Range, Refrigerator
- Laundry: 1st Floor Laundry
Features
- Ceiling Fan(s), Dining Area, Walk-In Closet(s)
- Flooring: Carpet, Tile, Vinyl Plank
- Windows: Blinds
- Basement: Concrete,Concrete Floor,Storage Space,Unfinished,Basement Stairs,Walk-Out Access
- Attic: Pull Down Stairs
- Has fireplace: Yes
- Fireplace features: Wood Burning
Interior area
- Total structure area: 2,652
- Total interior livable area: 1,768 sqft
- Finished area above ground: 1,768
- Finished area below ground: 0
Property
Parking
- Total spaces: 2
- Parking features: Paved, Driveway, Garage
- Garage spaces: 2
- Has uncovered spaces: Yes
Accessibility
- Accessibility features: 1st Floor Laundry
Features
- Levels: Two
- Stories: 2
- Patio & porch: Patio
- Exterior features: Deck
- Fencing: Dog Fence,Full
Lot
- Size: 0.29 Acres
- Features: Corner Lot
Details
- Parcel number: HOOKM6B30
- Zoning description: URD
Construction
Type & style
- Home type: SingleFamily
- Architectural style: Colonial
- Property subtype: Single Family Residence
Materials
- Vinyl Siding
- Foundation: Poured Concrete
- Roof: Asphalt Shingle
Condition
- New construction: No
- Year built: 1994
Utilities & green energy
- Electric: 200+ Amp Service
- Sewer: Public Sewer
- Utilities for property: Cable
Community & neighborhood
Security
- Security features: Smoke Detector(s)
Location
- Region: Hooksett
Price history
| Date | Event | Price |
|---|---|---|
| 7/1/2025 | Sold | $540,000+2.9%$305/sqft |
Source: | ||
| 6/4/2025 | Listed for sale | $525,000$297/sqft |
Source: | ||
| 4/26/2023 | Listing removed | -- |
Source: Zillow Rentals | ||
| 4/16/2023 | Listed for rent | $3,000$2/sqft |
Source: Zillow Rentals | ||
Public tax history
| Year | Property taxes | Tax assessment |
|---|---|---|
| 2024 | $7,941 +6.1% | $468,200 |
| 2023 | $7,482 +17.9% | $468,200 +77.5% |
| 2022 | $6,344 +6.8% | $263,800 |
Find assessor info on the county website
Neighborhood: 03106
Nearby schools
GreatSchools rating
- 7/10Hooksett Memorial SchoolGrades: 3-5Distance: 1.7 mi
- 7/10David R. Cawley Middle SchoolGrades: 6-8Distance: 3.8 mi
- NAFred C. Underhill SchoolGrades: PK-2Distance: 3.8 mi
Schools provided by the listing agent
- Middle: David R. Cawley Middle Sch
- District: Hooksett School District
Source: PrimeMLS. This data may not be complete. We recommend contacting the local school district to confirm school assignments for this home.

Get pre-qualified for a loan
At Zillow Home Loans, we can pre-qualify you in as little as 5 minutes with no impact to your credit score.An equal housing lender. NMLS #10287.
