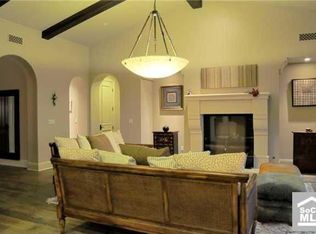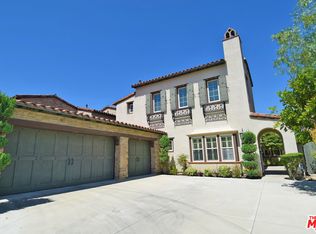Sold for $8,950,000 on 04/02/25
Listing Provided by:
Mila Evans DRE #01263108 949-929-3952,
Key Home Group
Bought with: Pacific Sterling Realty
$8,950,000
71 Grandview, Irvine, CA 92603
5beds
6,141sqft
Single Family Residence
Built in 2006
0.37 Acres Lot
$9,170,500 Zestimate®
$1,457/sqft
$28,090 Estimated rent
Home value
$9,170,500
$8.44M - $9.90M
$28,090/mo
Zestimate® history
Loading...
Owner options
Explore your selling options
What's special
Positioned at the highest point in the prestigious guard-gated community of The Summit at Turtle Ridge, this extraordinary custom estate offers breathtaking panoramic views of the ocean, Catalina Island, city lights and the mountains. Ideally located at the end of a quiet cul-de-sac on a premium, private corner lot this estate combines elegance, comfort, and functionality in a setting of unparalleled beauty.
Spanning over 6,000 square feet of thoughtfully designed living space, this home features: grand living spaces: a welcoming entry foyer, formal dining and living rooms, bonus room with built-in bar for entertaining, office, gym, upstairs TV lounge area, and a playroom.
The Gourmet Kitchen Equipped with a massive granite island, a 6-burner stove with pot filler, Sub-Zero refrigerator, walk-in pantry, and butler’s pantry. Kitchen opens to breakfast nook and cozy sunroom with fireplace.
The primary suite retreat is a luxurious sanctuary with breathtaking views, a sitting area with fireplace, luxurious bathroom, and perfectly designed walk-in closet.
3 additional bedrooms located upstairs and 1 downstairs, all feature walk-in closets, and private bathrooms for ultimate convenience.
With over 16,000 square feet of resort-style outdoor living meticulously designed and landscaped backyard is an entertainer’s dream. With a saltwater pool and spa, a one-of-a-kind outdoor bar featuring five flat-screen TVs, two fireplaces, a full outdoor bathroom with shower, and a custom playhouse.
The Summit at Turtle Ridge offers an array of world-class amenities, including two resort-style pools, a spa, gym, playgrounds, a clubhouse, a theater, and scenic hiking trails. Additionally, this home is within short distance of award-winning Vista Verde Elementary/Middle School and University High School.
With spectacular panoramic views and sumptuous features, this home offers a lifestyle of unmatched luxury and comfort. Don’t miss the opportunity to make this extraordinary estate your own!
Zillow last checked: 8 hours ago
Listing updated: April 04, 2025 at 06:08am
Listing Provided by:
Mila Evans DRE #01263108 949-929-3952,
Key Home Group
Bought with:
David Ren, DRE #02023226
Pacific Sterling Realty
Source: CRMLS,MLS#: OC25010368 Originating MLS: California Regional MLS
Originating MLS: California Regional MLS
Facts & features
Interior
Bedrooms & bathrooms
- Bedrooms: 5
- Bathrooms: 7
- Full bathrooms: 6
- 1/2 bathrooms: 1
- Main level bathrooms: 3
- Main level bedrooms: 1
Heating
- Central, Fireplace(s)
Cooling
- Central Air, Dual
Appliances
- Included: 6 Burner Stove, Built-In Range, Barbecue, Convection Oven, Double Oven, Dishwasher, Gas Water Heater, Ice Maker, Microwave, Refrigerator, Range Hood, Self Cleaning Oven, Water To Refrigerator, Water Heater
- Laundry: Washer Hookup, Gas Dryer Hookup, Inside, Laundry Room, Upper Level
Features
- Wet Bar, Breakfast Bar, Built-in Features, Balcony, Breakfast Area, Ceiling Fan(s), Separate/Formal Dining Room, Granite Counters, In-Law Floorplan, Open Floorplan, Pantry, Smart Home, Bar, Bedroom on Main Level, Dressing Area, Entrance Foyer, Main Level Primary, Primary Suite, Walk-In Pantry, Walk-In Closet(s)
- Flooring: Wood
- Doors: French Doors
- Windows: Blinds, Custom Covering(s), Double Pane Windows, Drapes, Screens
- Has fireplace: Yes
- Fireplace features: Family Room, Gas, Gas Starter, Primary Bedroom, Outside
- Common walls with other units/homes: No Common Walls
Interior area
- Total interior livable area: 6,141 sqft
Property
Parking
- Total spaces: 3
- Parking features: Door-Multi, Direct Access, Driveway, Garage, Garage Door Opener
- Attached garage spaces: 3
Accessibility
- Accessibility features: None
Features
- Levels: Two
- Stories: 2
- Entry location: 1
- Patio & porch: Concrete
- Exterior features: Barbecue, Fire Pit
- Has private pool: Yes
- Pool features: Above Ground, Association, Fenced, Heated, In Ground, Private, Salt Water, Waterfall
- Has spa: Yes
- Spa features: Association, Community, Heated, In Ground, Private
- Has view: Yes
- View description: Catalina, City Lights, Coastline, Canyon, Hills, Mountain(s), Neighborhood, Ocean, Panoramic
- Has water view: Yes
- Water view: Coastline,Ocean
- Waterfront features: Ocean Side Of Freeway
Lot
- Size: 0.37 Acres
- Features: Cul-De-Sac, Sprinkler System
Details
- Additional structures: Gazebo, Cabana
- Parcel number: 47843353
- Special conditions: Standard
Construction
Type & style
- Home type: SingleFamily
- Property subtype: Single Family Residence
Materials
- Roof: Spanish Tile
Condition
- New construction: No
- Year built: 2006
Utilities & green energy
- Sewer: Public Sewer
- Water: Public
- Utilities for property: Electricity Connected, Natural Gas Connected, Sewer Connected, Water Connected
Community & neighborhood
Security
- Security features: Security System, Carbon Monoxide Detector(s), Gated with Guard, Gated Community, Gated with Attendant, Smoke Detector(s)
Community
- Community features: Biking, Hiking, Street Lights, Gated
Location
- Region: Irvine
- Subdivision: La Cima (Lacm)
HOA & financial
HOA
- Has HOA: Yes
- HOA fee: $515 monthly
- Amenities included: Clubhouse, Fitness Center, Outdoor Cooking Area, Barbecue, Picnic Area, Playground, Guard, Spa/Hot Tub, Security, Trail(s)
- Association name: The Summit at Turtle Ridge
- Association phone: 949-854-7983
Other
Other facts
- Listing terms: Cash,Cash to New Loan,Submit
Price history
| Date | Event | Price |
|---|---|---|
| 4/2/2025 | Sold | $8,950,000-5.8%$1,457/sqft |
Source: | ||
| 3/31/2025 | Pending sale | $9,500,000$1,547/sqft |
Source: | ||
| 2/28/2025 | Contingent | $9,500,000$1,547/sqft |
Source: | ||
| 1/22/2025 | Listed for sale | $9,500,000+75.9%$1,547/sqft |
Source: | ||
| 4/14/2017 | Sold | $5,400,000-1.8%$879/sqft |
Source: Public Record | ||
Public tax history
| Year | Property taxes | Tax assessment |
|---|---|---|
| 2025 | -- | $6,267,162 +4.7% |
| 2024 | $68,112 +0.4% | $5,983,000 |
| 2023 | $67,842 +7.8% | $5,983,000 +8.6% |
Find assessor info on the county website
Neighborhood: Turtle Ridge
Nearby schools
GreatSchools rating
- 8/10Vista Verde K-8 SchoolGrades: K-8Distance: 1.8 mi
- 10/10University High SchoolGrades: 9-12Distance: 2.3 mi
Schools provided by the listing agent
- Elementary: Vista Verde
- Middle: Vista Verde
- High: University
Source: CRMLS. This data may not be complete. We recommend contacting the local school district to confirm school assignments for this home.
Get a cash offer in 3 minutes
Find out how much your home could sell for in as little as 3 minutes with a no-obligation cash offer.
Estimated market value
$9,170,500
Get a cash offer in 3 minutes
Find out how much your home could sell for in as little as 3 minutes with a no-obligation cash offer.
Estimated market value
$9,170,500

