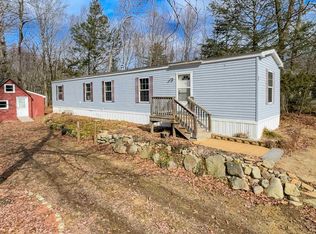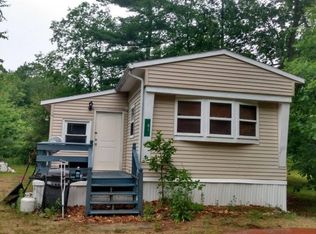Closed
Listed by:
Steve White,
BHHS Verani Londonderry Cell:603-548-6817
Bought with: KW Coastal and Lakes & Mountains Realty
$170,000
71 Goldfinch Road, Barrington, NH 03825
3beds
924sqft
Manufactured Home
Built in 1999
-- sqft lot
$174,700 Zestimate®
$184/sqft
$2,373 Estimated rent
Home value
$174,700
$166,000 - $183,000
$2,373/mo
Zestimate® history
Loading...
Owner options
Explore your selling options
What's special
So you are looking for an affordable 3BR home in a quiet area with a good school system? Here's one! Once you visit this bright and spacious ranch style open-concept home, you will notice the green yard, the Nature, the room between homes, the quiet. You walk up the stairs or roll up the ramp to enter into a large livingroom area, equipped with a paddle fan for energy efficiency...go one way to two ample bedrooms, go the other to get to the kitchen peninsula, bathroom, laundry area, and main bedroom. This home comes with a stand alone generator, and central A/C will keep you cool on those hot summer days! This pet-friendly member-owned park is two minutes from Rt.4, access to Concord or The Seacoast. Call for a private showing!
Zillow last checked: 8 hours ago
Listing updated: August 29, 2025 at 12:41pm
Listed by:
Steve White,
BHHS Verani Londonderry Cell:603-548-6817
Bought with:
Ashley Eason
KW Coastal and Lakes & Mountains Realty
Source: PrimeMLS,MLS#: 5049672
Facts & features
Interior
Bedrooms & bathrooms
- Bedrooms: 3
- Bathrooms: 1
- Full bathrooms: 1
Heating
- Propane, Forced Air
Cooling
- Central Air
Appliances
- Included: Dryer, Gas Range, Refrigerator, Washer
- Laundry: 1st Floor Laundry
Features
- Ceiling Fan(s), Kitchen Island
- Flooring: Vinyl Plank
- Windows: Skylight(s)
- Basement: Crawl Space,Exterior Entry
Interior area
- Total structure area: 924
- Total interior livable area: 924 sqft
- Finished area above ground: 924
- Finished area below ground: 0
Property
Parking
- Total spaces: 2
- Parking features: Gravel, Driveway, Off Street, Parking Spaces 2, Unpaved
- Has uncovered spaces: Yes
Features
- Levels: One
- Stories: 1
- Patio & porch: Porch
- Exterior features: Deck, Garden, Natural Shade
- Frontage length: Road frontage: 50
Lot
- Features: Country Setting, Level, Wooded, Rural
Details
- Additional structures: Outbuilding
- Parcel number: BRRNM00023B000104L000000
- Zoning description: Res
- Other equipment: Standby Generator
Construction
Type & style
- Home type: MobileManufactured
- Property subtype: Manufactured Home
Materials
- Wood Frame, Vinyl Siding
- Foundation: Pillar/Post/Pier, Skirted
- Roof: Asphalt Shingle
Condition
- New construction: No
- Year built: 1999
Utilities & green energy
- Electric: 100 Amp Service, Circuit Breakers, Generator
- Sewer: Community
- Utilities for property: Phone Available
Community & neighborhood
Security
- Security features: Smoke Detector(s)
Location
- Region: Barrington
HOA & financial
Other financial information
- Additional fee information: Fee: $460
Other
Other facts
- Body type: Single Wide
- Road surface type: Unpaved
Price history
| Date | Event | Price |
|---|---|---|
| 8/29/2025 | Sold | $170,000-2.9%$184/sqft |
Source: | ||
| 7/2/2025 | Listed for sale | $175,000$189/sqft |
Source: | ||
Public tax history
| Year | Property taxes | Tax assessment |
|---|---|---|
| 2024 | $1,562 +9.5% | $88,800 +3.9% |
| 2023 | $1,427 +19.4% | $85,500 +42% |
| 2022 | $1,195 +1.8% | $60,200 |
Find assessor info on the county website
Neighborhood: 03825
Nearby schools
GreatSchools rating
- NAEarly Childhood Learning CenterGrades: PK-KDistance: 4 mi
- 6/10Barrington Middle SchoolGrades: 5-8Distance: 4.6 mi
- 5/10Barrington Elementary SchoolGrades: 1-4Distance: 4.2 mi
Schools provided by the listing agent
- Elementary: Barrington Elementary
- Middle: Barrington Middle
- District: Barrington Sch Dsct SAU #74
Source: PrimeMLS. This data may not be complete. We recommend contacting the local school district to confirm school assignments for this home.
Get a cash offer in 3 minutes
Find out how much your home could sell for in as little as 3 minutes with a no-obligation cash offer.
Estimated market value$174,700
Get a cash offer in 3 minutes
Find out how much your home could sell for in as little as 3 minutes with a no-obligation cash offer.
Estimated market value
$174,700

