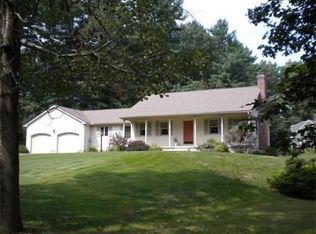Sold for $685,000
$685,000
71 Glendale Rd, Southampton, MA 01073
4beds
2,884sqft
Single Family Residence
Built in 1975
1.28 Acres Lot
$714,100 Zestimate®
$238/sqft
$3,296 Estimated rent
Home value
$714,100
$607,000 - $835,000
$3,296/mo
Zestimate® history
Loading...
Owner options
Explore your selling options
What's special
Highest & Best due by Tuesday 2/25 @ 3:00pm. Welcome to this spacious 4-bedroom, 2.5-bath home where pride of ownership is evident from the moment you step into the grand entry. The first floor features a large living room with a gas fireplace, a cozy family room, and a large cook’s kitchen and dining room, sunroom perfect for entertaining. Additionally, there is a convenient laundry room and a half bath that can be accessed from both the backyard and the hall leading to the 2-car garage. The second floor is bright and sunny, boasting a central sitting room primary bedroom with a private bath, 3 additional bedrooms and full bath, Enjoy the comfort of economical natural gas heat and central air conditioning. The yard is a true oasis, offering drought-resistant, low-maintenance, pollinator and bird-friendly plants that you can appreciate from the deck . This home is a perfect blend of comfort and style, ready to welcome its new owners with open arms.
Zillow last checked: 8 hours ago
Listing updated: April 05, 2025 at 06:39am
Listed by:
Darcie Gasperini 413-563-6459,
Taylor Agency 413-527-3375
Bought with:
Nicole Miller
William Raveis R.E. & Home Services
Source: MLS PIN,MLS#: 73336264
Facts & features
Interior
Bedrooms & bathrooms
- Bedrooms: 4
- Bathrooms: 3
- Full bathrooms: 2
- 1/2 bathrooms: 1
Primary bedroom
- Features: Bathroom - Full, Closet, Flooring - Hardwood
- Level: Second
Bedroom 2
- Features: Closet, Flooring - Hardwood
- Level: Second
Bedroom 3
- Features: Closet, Flooring - Hardwood
- Level: Second
Bedroom 4
- Features: Closet, Flooring - Hardwood
- Level: Second
Primary bathroom
- Features: Yes
Bathroom 1
- Features: Bathroom - Half
- Level: First
Bathroom 2
- Features: Bathroom - Full, Bathroom - With Tub & Shower, Flooring - Stone/Ceramic Tile, Countertops - Stone/Granite/Solid
- Level: Second
Bathroom 3
- Features: Bathroom - Full, Bathroom - With Shower Stall, Flooring - Stone/Ceramic Tile, Countertops - Stone/Granite/Solid
- Level: Second
Dining room
- Features: Flooring - Hardwood, French Doors, Open Floorplan
- Level: First
Family room
- Features: Flooring - Wood, Gas Stove
- Level: First
Kitchen
- Features: Flooring - Hardwood, Countertops - Stone/Granite/Solid, Kitchen Island, Cabinets - Upgraded, Open Floorplan, Stainless Steel Appliances, Gas Stove
- Level: First
Living room
- Features: Flooring - Hardwood, French Doors
- Level: First
Heating
- Forced Air, Natural Gas
Cooling
- Central Air
Appliances
- Included: Electric Water Heater, Water Heater, Oven, Dishwasher, Disposal, Microwave, Range, Refrigerator, Plumbed For Ice Maker
- Laundry: Bathroom - Half, Flooring - Stone/Ceramic Tile, Exterior Access, First Floor, Gas Dryer Hookup, Washer Hookup
Features
- Closet, Entry Hall, Loft, Internet Available - Broadband
- Flooring: Tile, Hardwood, Flooring - Hardwood
- Windows: Insulated Windows
- Basement: Full,Interior Entry,Bulkhead,Concrete
- Number of fireplaces: 1
- Fireplace features: Living Room
Interior area
- Total structure area: 2,884
- Total interior livable area: 2,884 sqft
- Finished area above ground: 2,884
Property
Parking
- Total spaces: 6
- Parking features: Attached, Garage Door Opener, Paved Drive, Off Street, Paved
- Attached garage spaces: 2
- Uncovered spaces: 4
Features
- Patio & porch: Porch - Enclosed, Deck - Composite
- Exterior features: Porch - Enclosed, Deck - Composite, Rain Gutters, Storage
Lot
- Size: 1.28 Acres
- Features: Corner Lot, Level
Details
- Parcel number: M:013 B:014 L:B,3068964
- Zoning: RV
Construction
Type & style
- Home type: SingleFamily
- Architectural style: Saltbox
- Property subtype: Single Family Residence
Materials
- Frame
- Foundation: Concrete Perimeter
- Roof: Shingle
Condition
- Year built: 1975
Utilities & green energy
- Electric: Circuit Breakers, 200+ Amp Service
- Sewer: Private Sewer
- Water: Public
- Utilities for property: for Gas Range, for Electric Oven, for Gas Dryer, Washer Hookup, Icemaker Connection
Community & neighborhood
Community
- Community features: Public Transportation, Shopping, Tennis Court(s), Park, Walk/Jog Trails, Stable(s), Golf, Bike Path, Conservation Area, Highway Access, Public School
Location
- Region: Southampton
Other
Other facts
- Road surface type: Paved
Price history
| Date | Event | Price |
|---|---|---|
| 4/4/2025 | Sold | $685,000+5.4%$238/sqft |
Source: MLS PIN #73336264 Report a problem | ||
| 2/26/2025 | Contingent | $649,900$225/sqft |
Source: MLS PIN #73336264 Report a problem | ||
| 2/19/2025 | Listed for sale | $649,900+182.6%$225/sqft |
Source: MLS PIN #73336264 Report a problem | ||
| 11/2/2001 | Sold | $230,000+2.2%$80/sqft |
Source: Public Record Report a problem | ||
| 10/31/1996 | Sold | $225,000$78/sqft |
Source: Public Record Report a problem | ||
Public tax history
| Year | Property taxes | Tax assessment |
|---|---|---|
| 2025 | $7,650 +3.1% | $539,900 +3.7% |
| 2024 | $7,420 +7.9% | $520,700 +8.5% |
| 2023 | $6,876 +4.6% | $479,800 +10% |
Find assessor info on the county website
Neighborhood: 01073
Nearby schools
GreatSchools rating
- 7/10William E Norris SchoolGrades: PK-6Distance: 1 mi
- 6/10Hampshire Regional High SchoolGrades: 7-12Distance: 4.3 mi
Get pre-qualified for a loan
At Zillow Home Loans, we can pre-qualify you in as little as 5 minutes with no impact to your credit score.An equal housing lender. NMLS #10287.
Sell for more on Zillow
Get a Zillow Showcase℠ listing at no additional cost and you could sell for .
$714,100
2% more+$14,282
With Zillow Showcase(estimated)$728,382
