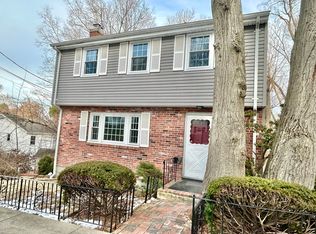***OPEN HOUSE SATURDAY JANUARY 9TH 12:00PM - 2:00PM*** Suburban living with all the benefits of the City just minutes away! Picture perfect 4 bedroom Cape offers cozy fireplaced living room and amazing updated Kitchen with center island breakfast bar, stainless steel appliances, granite countertops, and timeless upgraded cabinets. Formal dining room for dinners and game night. First floor guest room and three additional bedrooms on the second floor perfect for privacy. Awesome finished basement includes family room, laundry and 3rd bath. Oversized 27x11 rear deck overlooks fenced in yard. Roof and Gutters were replaced this past summer. Close to schools, shopping, T-line and major routes to Boston. Don't miss this one, call today!
This property is off market, which means it's not currently listed for sale or rent on Zillow. This may be different from what's available on other websites or public sources.
