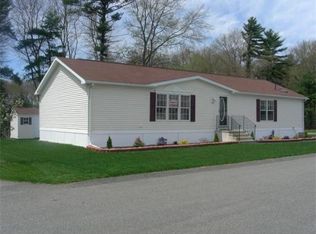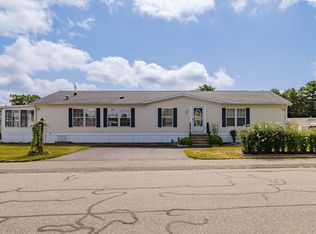Sold for $299,900
$299,900
71 Georges Loop, Raynham, MA 02767
3beds
1,647sqft
Mobile Home
Built in 2004
-- sqft lot
$-- Zestimate®
$182/sqft
$2,784 Estimated rent
Home value
Not available
Estimated sales range
Not available
$2,784/mo
Zestimate® history
Loading...
Owner options
Explore your selling options
What's special
Welcome to Pine Hill Estates! A 55+ Community centrally located between Route 24, 44 and Interstate 495. This well-established neighborhood is a great place to call home. You will enjoy One level living with this Double wide ranch built in 2004 consisting of high cathedral ceilings, large eat in kitchen with tons of cabinet and counter space, a formal dining for that hutch and dining set, oversized living room, 3 bedrooms with a large master bed suite, walk in closet, master bath and generous size secondarily bedrooms. Enjoy your day in the large 20’ x 10’ enclosed sunroom. Gas cooking and heat, central air, all appliances included, large shed for great outside storage located on a great corner lot! Park fees include water, sewer, trash, land lease, and snow plowing, community center. *** OPEN HOUSE SATURDAY 6/17 11:00AM - 12:30PM ***
Zillow last checked: 8 hours ago
Listing updated: September 29, 2023 at 11:35am
Listed by:
Dan Gouveia Team 774-300-0431,
Keller Williams Realty 508-238-5000
Bought with:
Carrie Crisman
Redfin Corp.
Source: MLS PIN,MLS#: 73125816
Facts & features
Interior
Bedrooms & bathrooms
- Bedrooms: 3
- Bathrooms: 2
- Full bathrooms: 2
Primary bedroom
- Level: First
- Area: 196
- Dimensions: 14 x 14
Bedroom 2
- Level: First
- Area: 120
- Dimensions: 12 x 10
Bedroom 3
- Level: First
- Area: 120
- Dimensions: 12 x 10
Primary bathroom
- Features: Yes
Bathroom 1
- Features: Bathroom - Full, Closet - Linen
- Level: First
Bathroom 2
- Features: Bathroom - Half
- Level: First
Dining room
- Level: First
- Area: 144
- Dimensions: 12 x 12
Kitchen
- Level: First
- Area: 286
- Dimensions: 22 x 13
Living room
- Features: Ceiling Fan(s), Flooring - Wall to Wall Carpet
- Level: First
- Area: 224
- Dimensions: 16 x 14
Heating
- Forced Air, Propane
Cooling
- Central Air
Appliances
- Laundry: First Floor, Electric Dryer Hookup, Washer Hookup
Features
- Sun Room
- Flooring: Carpet, Vinyl / VCT, Flooring - Wall to Wall Carpet
- Doors: Insulated Doors, Storm Door(s)
- Windows: Insulated Windows
- Has basement: No
- Has fireplace: No
Interior area
- Total structure area: 1,647
- Total interior livable area: 1,647 sqft
Property
Parking
- Total spaces: 2
- Parking features: Paved Drive, Off Street, Paved
- Uncovered spaces: 2
Features
- Patio & porch: Porch, Enclosed
- Exterior features: Porch, Porch - Enclosed
Lot
- Features: Level
Details
- Foundation area: 1647
- Zoning: RES
Construction
Type & style
- Home type: MobileManufactured
- Property subtype: Mobile Home
Materials
- Modular
- Foundation: Slab
- Roof: Shingle
Condition
- Year built: 2004
Utilities & green energy
- Electric: Circuit Breakers
- Sewer: Public Sewer
- Water: Public
- Utilities for property: for Gas Range, for Gas Oven, for Electric Dryer, Washer Hookup
Community & neighborhood
Community
- Community features: Public Transportation, Shopping, Park, Medical Facility, Highway Access, House of Worship, Public School
Senior living
- Senior community: Yes
Location
- Region: Raynham
- Subdivision: PINEHILL ESTATES
HOA & financial
HOA
- Has HOA: Yes
- HOA fee: $603 monthly
Other
Other facts
- Body type: Double Wide
- Listing terms: Other (See Remarks)
- Road surface type: Paved
Price history
| Date | Event | Price |
|---|---|---|
| 9/29/2023 | Sold | $299,900$182/sqft |
Source: MLS PIN #73125816 Report a problem | ||
| 6/22/2023 | Contingent | $299,900$182/sqft |
Source: MLS PIN #73125816 Report a problem | ||
| 6/16/2023 | Listed for sale | $299,900$182/sqft |
Source: MLS PIN #73125816 Report a problem | ||
Public tax history
Tax history is unavailable.
Neighborhood: 02767
Nearby schools
GreatSchools rating
- NAMerrill Elementary SchoolGrades: K-1Distance: 3 mi
- 5/10Raynham Middle SchoolGrades: 5-8Distance: 3.9 mi
- 6/10Bridgewater-Raynham RegionalGrades: 9-12Distance: 7.2 mi
Schools provided by the listing agent
- Middle: Raynham Middle
- High: Br
Source: MLS PIN. This data may not be complete. We recommend contacting the local school district to confirm school assignments for this home.

