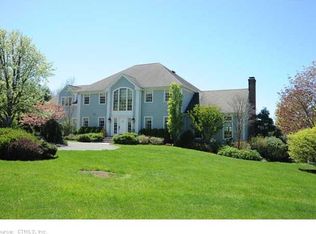Sold for $775,000
$775,000
71 Georges Hill Road, Newtown, CT 06470
4beds
4,183sqft
Single Family Residence
Built in 1987
3.52 Acres Lot
$956,700 Zestimate®
$185/sqft
$6,195 Estimated rent
Home value
$956,700
$899,000 - $1.02M
$6,195/mo
Zestimate® history
Loading...
Owner options
Explore your selling options
What's special
Contemporary 4 Bedroom with 3.5 baths, over 4,000 sqft, on 3.52 Acres in park like setting, with custom stone work, circular driveway, walking bridge, and large deck to enjoy the wonderful western exposure. Main level with Sunken Living room, Stone Fireplace, Vaulted Ceilings, with sliders to large deck. Gourmet eat in Kitchen, a Dining room with siders to deck and Primary Bedroom with a private bathroom, jacuzzi tub and sliders to rear deck. Upper level with 3 generous sized bedrooms, and loft area overlooking living room. Lower level with rec/play room, sliders to back yard, fire place, full bath, walk out access to yard and plenty of storage. Solar Panels owned and included with purchase equals reduced electric costs.
Zillow last checked: 8 hours ago
Listing updated: July 09, 2024 at 08:17pm
Listed by:
David Vieira 203-470-2275,
Rebelo Realty LLC 203-743-5581
Bought with:
Kelly Wildman, RES.0812640
Coldwell Banker Realty
Source: Smart MLS,MLS#: 170561033
Facts & features
Interior
Bedrooms & bathrooms
- Bedrooms: 4
- Bathrooms: 4
- Full bathrooms: 3
- 1/2 bathrooms: 1
Primary bedroom
- Features: Hardwood Floor
- Level: Main
Bedroom
- Features: Hardwood Floor
- Level: Upper
Bedroom
- Features: Hardwood Floor
- Level: Upper
Bedroom
- Features: Hardwood Floor
- Level: Upper
Dining room
- Features: Hardwood Floor
- Level: Main
Kitchen
- Features: Hardwood Floor, Sliders
- Level: Main
Living room
- Features: Fireplace, Hardwood Floor, Sliders, Vaulted Ceiling(s)
- Level: Main
Loft
- Features: Hardwood Floor
- Level: Upper
Rec play room
- Features: Sliders
- Level: Lower
Heating
- Forced Air, Oil
Cooling
- Central Air
Appliances
- Included: Gas Cooktop, Oven, Microwave, Refrigerator, Washer, Dryer, Water Heater
Features
- Entrance Foyer
- Windows: Thermopane Windows
- Basement: Full,Partially Finished,Walk-Out Access
- Attic: Pull Down Stairs
- Number of fireplaces: 2
Interior area
- Total structure area: 4,183
- Total interior livable area: 4,183 sqft
- Finished area above ground: 3,293
- Finished area below ground: 890
Property
Parking
- Total spaces: 2
- Parking features: Attached, Circular Driveway, Asphalt
- Attached garage spaces: 2
- Has uncovered spaces: Yes
Features
- Patio & porch: Deck
- Exterior features: Awning(s)
Lot
- Size: 3.52 Acres
- Features: Sloped
Details
- Parcel number: 208650
- Zoning: R-3
Construction
Type & style
- Home type: SingleFamily
- Architectural style: Contemporary
- Property subtype: Single Family Residence
Materials
- Clapboard
- Foundation: Concrete Perimeter
- Roof: Asphalt
Condition
- New construction: No
- Year built: 1987
Utilities & green energy
- Sewer: Septic Tank
- Water: Well
Green energy
- Energy efficient items: Windows
Community & neighborhood
Location
- Region: Newtown
Price history
| Date | Event | Price |
|---|---|---|
| 6/1/2023 | Sold | $775,000+2.7%$185/sqft |
Source: | ||
| 4/18/2023 | Listed for sale | $754,900+26.9%$180/sqft |
Source: | ||
| 7/1/2003 | Sold | $595,000+32.2%$142/sqft |
Source: | ||
| 4/20/2001 | Sold | $450,000+2.7%$108/sqft |
Source: | ||
| 6/29/1998 | Sold | $438,000$105/sqft |
Source: Public Record Report a problem | ||
Public tax history
| Year | Property taxes | Tax assessment |
|---|---|---|
| 2025 | $15,451 +6.6% | $537,630 |
| 2024 | $14,500 +2.9% | $537,630 +0.1% |
| 2023 | $14,086 +16.1% | $536,830 +53.4% |
Find assessor info on the county website
Neighborhood: 06470
Nearby schools
GreatSchools rating
- 7/10Hawley Elementary SchoolGrades: K-4Distance: 2.8 mi
- 7/10Newtown Middle SchoolGrades: 7-8Distance: 3.1 mi
- 9/10Newtown High SchoolGrades: 9-12Distance: 4.4 mi
Schools provided by the listing agent
- Middle: Newtown,Reed
- High: Newtown
Source: Smart MLS. This data may not be complete. We recommend contacting the local school district to confirm school assignments for this home.
Get pre-qualified for a loan
At Zillow Home Loans, we can pre-qualify you in as little as 5 minutes with no impact to your credit score.An equal housing lender. NMLS #10287.
Sell for more on Zillow
Get a Zillow Showcase℠ listing at no additional cost and you could sell for .
$956,700
2% more+$19,134
With Zillow Showcase(estimated)$975,834
