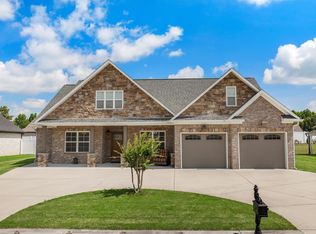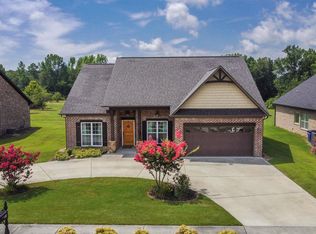Sold for $370,000 on 08/25/25
$370,000
71 Gala St, Rainsville, AL 35986
3beds
1,988sqft
Single Family Residence
Built in 2021
10,018.8 Square Feet Lot
$374,700 Zestimate®
$186/sqft
$2,077 Estimated rent
Home value
$374,700
Estimated sales range
Not available
$2,077/mo
Zestimate® history
Loading...
Owner options
Explore your selling options
What's special
New Price in Rainsville AL! Elegant Brick Rancher with Private Fenced Backyard Oasis! The Home features Open Floor Plan, Vaulted Living Room with Gorgeous Stone Fireplace, beautiful Master Suite with Glamour Bath and Huge walk-in Closet! Great layout in the Kitchen with nice Appliance Package, Leathered Granite countertops, Eat-in Dining, and Bar area at Peninsula! The Backyard features an awesome Covered Porch, Lighted Party Gazebo, and Hot Tub- all enclosed with a high quality, maintenance free Vinyl Fence! You cannot beat the location in this well-Loved Neighborhood within walking distance to Restaurants and Grocery Store!
Zillow last checked: 8 hours ago
Listing updated: August 25, 2025 at 06:31pm
Listed by:
Laurie Anderson 256-996-1877,
Re/Max Guntersville
Bought with:
Jacob Gibson, 125917
South Towne Realtors, LLC
Source: ValleyMLS,MLS#: 21883940
Facts & features
Interior
Bedrooms & bathrooms
- Bedrooms: 3
- Bathrooms: 2
- Full bathrooms: 1
- 3/4 bathrooms: 1
Primary bedroom
- Features: Wood Floor, Walk-In Closet(s)
- Level: First
- Area: 240
- Dimensions: 15 x 16
Bedroom 2
- Features: Wood Floor
- Level: First
- Area: 154
- Dimensions: 11 x 14
Bedroom 3
- Features: Wood Floor
- Level: First
- Area: 154
- Dimensions: 11 x 14
Dining room
- Features: Wood Floor
- Level: First
- Area: 81
- Dimensions: 9 x 9
Kitchen
- Features: Granite Counters, Pantry
- Level: First
- Area: 210
- Dimensions: 14 x 15
Living room
- Features: Vaulted Ceiling(s), Wood Floor
- Level: First
- Area: 357
- Dimensions: 17 x 21
Heating
- Central 1
Cooling
- Central 1
Features
- Has basement: No
- Number of fireplaces: 1
- Fireplace features: Gas Log, One
Interior area
- Total interior livable area: 1,988 sqft
Property
Parking
- Parking features: Garage-Two Car
Features
- Levels: One
- Stories: 1
- Patio & porch: Covered Porch
- Exterior features: Hot Tub
- Spa features: Outside
Lot
- Size: 10,018 sqft
Details
- Additional structures: Gazebo
- Parcel number: 1504190001058.009
Construction
Type & style
- Home type: SingleFamily
- Architectural style: Ranch
- Property subtype: Single Family Residence
Materials
- Foundation: Slab
Condition
- New construction: No
- Year built: 2021
Utilities & green energy
- Sewer: Public Sewer
- Water: Public
Community & neighborhood
Location
- Region: Rainsville
- Subdivision: The Orchard
Price history
| Date | Event | Price |
|---|---|---|
| 8/25/2025 | Sold | $370,000-4.9%$186/sqft |
Source: | ||
| 8/1/2025 | Contingent | $389,000$196/sqft |
Source: | ||
| 7/19/2025 | Price change | $389,000-2.5%$196/sqft |
Source: | ||
| 5/16/2025 | Price change | $399,000-4.5%$201/sqft |
Source: | ||
| 3/21/2025 | Listed for sale | $417,900$210/sqft |
Source: | ||
Public tax history
Tax history is unavailable.
Neighborhood: 35986
Nearby schools
GreatSchools rating
- 9/10Plainview SchoolGrades: PK-12Distance: 1.3 mi
Schools provided by the listing agent
- Elementary: Plainview
- Middle: Plainview
- High: Plainview
Source: ValleyMLS. This data may not be complete. We recommend contacting the local school district to confirm school assignments for this home.

Get pre-qualified for a loan
At Zillow Home Loans, we can pre-qualify you in as little as 5 minutes with no impact to your credit score.An equal housing lender. NMLS #10287.

