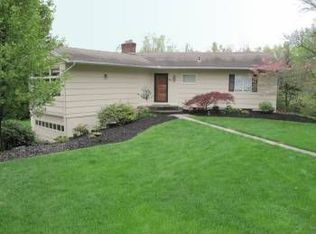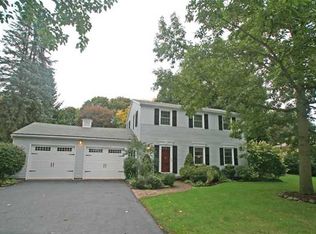FEEL LIKE YOU ARE LIVING AT A COUNTRY CLUB: ON PRIME 2.3 ACRE PRIVATE SETTING! 3-BLOCK WALK TO EAST AVENUE OR 5 MIN. WALK ON BIKE TRAIL TO PITTSFORD VILLAGE! SPRAWLING RANCH WITH FLEXIBLE FLOOR PLAN! BONUS ROOM OR FAMILY ROOM/DEN * FORMAL LIVING ROOM FEATURING COZY FIREPLACE AND STUNNING BACKYARD VIEWS * SUNNY BRIGHT 4 SEASON SUNROOM!!!!SEMI UPDATED KITCHEN W/CORIAN COUNTERTOPS*GLEAMING HARDWOODS THROUGHOUT!! FINISHED WALKOUT LOWER LEVEL WITH STONE FIREPLACE*ADORABLE GARDEN SHED OR PLAYHOUSE WITH ELECTRIC, WATER & GAS! HAND-LAID EUROPEAN STONE PATIO AND GARDEN WALLS. INVESTMENT POTENTIAL: THIS LOT MEETS ZONING REQUIREMENTS FOR BEING SUBDIVIDED!!!!!FRESH INTERIOR PAINT & LIGHT FIXTURES*1 BLCK TO NAZARATH COLLEGE,CANAL AND VILLAGE BARS & RESTAURANTS**INTERIOR SQUARE FOOTAGE CERTIFIED***
This property is off market, which means it's not currently listed for sale or rent on Zillow. This may be different from what's available on other websites or public sources.

