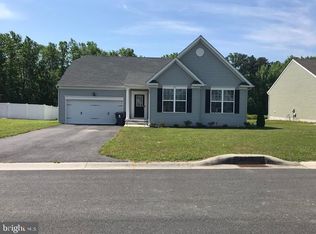R-9868 Lovingly maintained home backing to the pond and woods! Stroll onto the front porch, through the front door and into the spacious living room with newer hardwood floors, ceiling fan and a fireplace. Pass the spacious powder room tile floors to the kitchen which has ample cabinetry plus a pantry and stainless steel appliances. The kitchen is open to the breakfast room and then on through the sliding doors to the 20x12 concrete patio in the large fenced in backyard. The 6 ft vinyl privacy fence is great for your pets or the little ones - swing set included! Back inside and up the turned staircase to the spacious master suite with an 8 ft deep walk in closet and full bath with dual vanities and a linen closet. The 2nd & 3rd bath share the full bath in the hall. Of course this home is topped off with a 2 car garage off the blacktop driveway. Off the beaten path but still close to all the amenities you need and in the CR School District!
This property is off market, which means it's not currently listed for sale or rent on Zillow. This may be different from what's available on other websites or public sources.

