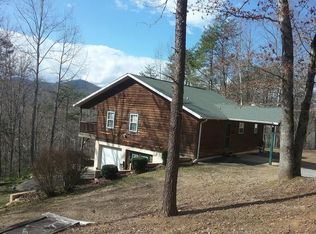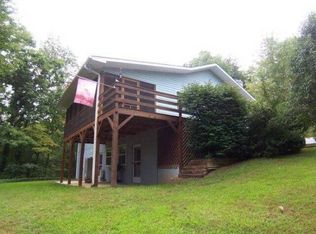Sold for $256,000
$256,000
71 Fox Layre Rd, Franklin, NC 28734
3beds
--sqft
Residential, Cabin
Built in 2004
0.75 Acres Lot
$304,200 Zestimate®
$--/sqft
$1,738 Estimated rent
Home value
$304,200
$252,000 - $359,000
$1,738/mo
Zestimate® history
Loading...
Owner options
Explore your selling options
What's special
Deadline for Offers Tuesday, 4/18/23 1:30 PM. Move in Ready and only 10 minutes to downtown Franklin. Built by Berg Homes in 2004, this 3 Bedroom, 2 Bath home has the Outdoor Space that's so important to today's lifestyle. Enjoy Spring's Splendor on your Covered Porch, Large Open Deck and Screen Porch. Low maintenance yard with Fenced Area and Perennials. Well maintained--- One Level Living and Open Floor Plan. Hardwood Floors in Kitchen, Hallways, Living/Dining Areas and Bedrooms. Spacious Kitchen has lots of cabinets and workspace. Primary Bedroom w/Private Bath and Access to Screen Porch. Attached Garage w/power opener, Concrete Parking Pad. Heat Pump New 2016 +/-, Roof new 2017 +/-. Gas Grill Conveys. Current Owner had Optimum Internet. Buyers Agent to confirm if still available. DO NOT USE GPS for directions. Take Hwy. 28 N to LT Airport Rd., to LT Haughton Williams, to LT Hillside, follow pavement arount to RT Fox Layre. #71 on RT.
Zillow last checked: 8 hours ago
Listing updated: March 20, 2025 at 08:23pm
Listed by:
Kathy Clifton,
Bald Head Realty,
Stephanie Sainz,
Bald Head Realty
Bought with:
Rashaune H. De La Cruz, 298991
Vignette Realty, LLC
Source: Carolina Smokies MLS,MLS#: 26030214
Facts & features
Interior
Bedrooms & bathrooms
- Bedrooms: 3
- Bathrooms: 2
- Full bathrooms: 2
- Main level bathrooms: 2
Primary bedroom
- Level: First
- Area: 140.4
- Dimensions: 12 x 11.7
Bedroom 2
- Level: First
- Area: 96
- Dimensions: 12 x 8
Bedroom 3
- Level: First
- Area: 112.32
- Dimensions: 11.7 x 9.6
Dining room
- Level: First
Kitchen
- Level: First
- Area: 108.1
- Dimensions: 11.5 x 9.4
Living room
- Level: First
- Area: 330.48
- Dimensions: 21.6 x 15.3
Heating
- Propane, Forced Air
Cooling
- Heat Pump
Appliances
- Included: Dishwasher, Microwave, Gas Oven/Range, Refrigerator, Washer, Dryer, Gas/Propane Water Heater
- Laundry: First Level
Features
- Cathedral/Vaulted Ceiling, Living/Dining Room, Main Level Living, Primary w/Ensuite, Primary on Main Level, Open Floorplan, Walk-In Closet(s)
- Flooring: Vinyl, Hardwood
- Windows: Insulated Windows, Screens, Window Treatments
- Basement: Crawl Space
- Attic: Access Only
- Has fireplace: No
- Fireplace features: None
Interior area
- Living area range: 1201-1400 Square Feet
Property
Parking
- Parking features: Garage-Single Attached, Garage Door Opener
- Attached garage spaces: 1
Features
- Patio & porch: Deck, Porch, Screened Porch/Deck
- Fencing: Fenced Yard
Lot
- Size: 0.75 Acres
- Features: Level Yard, Open Lot, Private
- Residential vegetation: Partially Wooded
Details
- Parcel number: 6576829994
Construction
Type & style
- Home type: SingleFamily
- Architectural style: Ranch/Single,Cottage,Cabin
- Property subtype: Residential, Cabin
Materials
- Vinyl Siding
- Roof: Shingle
Condition
- Year built: 2004
Utilities & green energy
- Sewer: Septic Tank
- Water: Well, Private
- Utilities for property: Cell Service Available
Community & neighborhood
Location
- Region: Franklin
- Subdivision: Moody Farm
Other
Other facts
- Listing terms: Cash,Conventional,USDA Loan,FHA,VA Loan,Other-See Remarks
- Road surface type: Gravel
Price history
| Date | Event | Price |
|---|---|---|
| 5/18/2023 | Sold | $256,000+2.4% |
Source: Carolina Smokies MLS #26030214 Report a problem | ||
| 4/18/2023 | Contingent | $250,000 |
Source: Carolina Smokies MLS #26030214 Report a problem | ||
| 4/16/2023 | Listed for sale | $250,000+72.4% |
Source: Carolina Smokies MLS #26030214 Report a problem | ||
| 8/21/2007 | Sold | $145,000 |
Source: Public Record Report a problem | ||
Public tax history
| Year | Property taxes | Tax assessment |
|---|---|---|
| 2025 | $956 | $245,900 |
| 2024 | $956 +7.8% | $245,900 +1.8% |
| 2023 | $887 +50.4% | $241,500 +63.8% |
Find assessor info on the county website
Neighborhood: 28734
Nearby schools
GreatSchools rating
- 8/10Iotla ElementaryGrades: PK-4Distance: 1 mi
- 6/10Macon Middle SchoolGrades: 7-8Distance: 5.3 mi
- 6/10Franklin HighGrades: 9-12Distance: 3.6 mi
Get pre-qualified for a loan
At Zillow Home Loans, we can pre-qualify you in as little as 5 minutes with no impact to your credit score.An equal housing lender. NMLS #10287.

