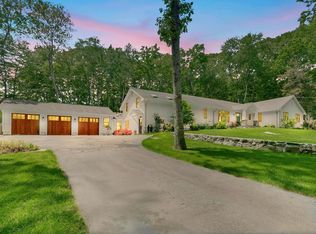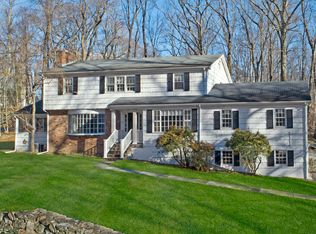Wonderful opportunity in North Stamford/Foxwood Lake Association, spacious colonial (3600 sq ft)l has a beautiful EIK with granite counter tops/island and stainless appliances plus a butler's pantry with wine cooler. Large Living room with fireplace and access to patio. Formal dining room with bay window lets in lots of natural light. Family room, home office and possible 1st floor bedroom complete the first level. Upper level offers master suite with updated full bath, 3 additional bedrooms and updated full bath with spa tub. Lots of attic storage space. Lower level has playroom with walkout to backyard area and lots of natural light, laundry, workshop and storage area. This home offers many possibilities.
This property is off market, which means it's not currently listed for sale or rent on Zillow. This may be different from what's available on other websites or public sources.

