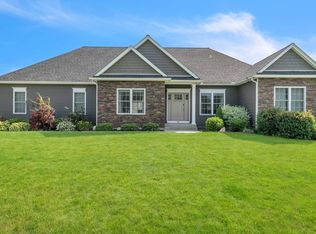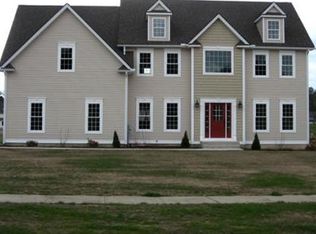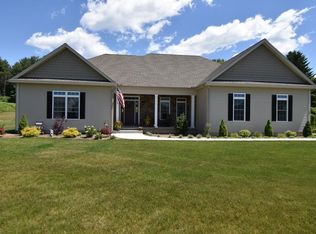Sold for $760,000 on 06/12/24
$760,000
71 Flynn Meadow Rd, Westfield, MA 01085
4beds
2,549sqft
Single Family Residence
Built in 2018
1.68 Acres Lot
$811,300 Zestimate®
$298/sqft
$3,432 Estimated rent
Home value
$811,300
$722,000 - $909,000
$3,432/mo
Zestimate® history
Loading...
Owner options
Explore your selling options
What's special
Visit our neighborhood, which embodies a sense of community akin to the Cheers bar, where everyone knows each other's names. It's characterized by genuine friendliness and residents always ready to lend one another a helping hand. We have a diverse mix of younger professionals with families and older retirees, creating a vibrant and secure environment. This lovely home features four bedrooms and 2.5 baths, crafted for comfort and style. Notice the details, from transom windows to hardwood floors and 9 ft ceilings! The basement offers expansion potential with plumbing for a third bath. Ensure your well-being with a top-of-the-line full-house water filtration system. Retreat to the fully enclosed backyard for outdoor relaxation. Enjoy your heated saltwater pool, perfect for unwinding or hosting gatherings. Don't miss this opportunity to own a home of elegance and comfort. * First Open House Sat, 5/11 from 11-12:30. Any and all offers with proof of funds will be reviewed Monday at 6:00PM
Zillow last checked: 8 hours ago
Listing updated: July 11, 2024 at 10:25am
Listed by:
Gina Impagnatiello 413-427-0854,
Best Deal Realty, LLC 857-636-8500,
Suzanne Hickey 857-636-8500
Bought with:
Meghan Hess
ROVI Homes
Source: MLS PIN,MLS#: 73234258
Facts & features
Interior
Bedrooms & bathrooms
- Bedrooms: 4
- Bathrooms: 3
- Full bathrooms: 2
- 1/2 bathrooms: 1
Primary bedroom
- Features: Bathroom - Full, Bathroom - Double Vanity/Sink, Ceiling Fan(s), Coffered Ceiling(s), Closet, Closet/Cabinets - Custom Built, Flooring - Hardwood, Double Vanity, Recessed Lighting
- Level: First
Bedroom 2
- Features: Ceiling Fan(s), Closet, Flooring - Hardwood
- Level: First
Bedroom 3
- Features: Closet, Flooring - Hardwood
- Level: First
Bedroom 4
- Features: Closet, Flooring - Hardwood
Primary bathroom
- Features: Yes
Bathroom 1
- Features: Bathroom - Full, Bathroom - Double Vanity/Sink, Bathroom - Tiled With Shower Stall, Closet - Linen, Flooring - Stone/Ceramic Tile
- Level: First
Bathroom 2
- Features: Bathroom - Full, Bathroom - Tiled With Tub & Shower, Flooring - Stone/Ceramic Tile
- Level: First
Bathroom 3
- Features: Bathroom - Half, Flooring - Stone/Ceramic Tile
- Level: First
Dining room
- Features: Flooring - Hardwood, Window(s) - Picture, Open Floorplan, Wainscoting, Crown Molding
- Level: Main,First
Family room
- Features: Ceiling Fan(s), Flooring - Wall to Wall Carpet
- Level: Second
Kitchen
- Features: Flooring - Hardwood, Countertops - Stone/Granite/Solid, Kitchen Island, Cabinets - Upgraded, Exterior Access, High Speed Internet Hookup, Open Floorplan, Recessed Lighting, Stainless Steel Appliances, Gas Stove, Crown Molding
- Level: Main,First
Living room
- Features: Ceiling Fan(s), Closet, Flooring - Hardwood, Chair Rail, Exterior Access, Open Floorplan, Recessed Lighting, Wainscoting, Crown Molding
- Level: Main,First
Heating
- Forced Air, Radiant, Humidity Control
Cooling
- Central Air
Appliances
- Laundry: Closet/Cabinets - Custom Built, Pantry, First Floor, Electric Dryer Hookup
Features
- High Speed Internet
- Flooring: Tile, Carpet, Concrete, Hardwood
- Doors: Insulated Doors
- Windows: Insulated Windows
- Basement: Full,Walk-Out Access,Interior Entry,Radon Remediation System,Concrete,Unfinished
- Number of fireplaces: 1
Interior area
- Total structure area: 2,549
- Total interior livable area: 2,549 sqft
Property
Parking
- Total spaces: 6
- Parking features: Attached, Garage Faces Side, Oversized, Paved Drive, Off Street, Paved
- Attached garage spaces: 2
- Has uncovered spaces: Yes
Features
- Patio & porch: Patio, Covered
- Exterior features: Patio, Covered Patio/Deck, Pool - Inground Heated, Cabana, Rain Gutters, Storage, Professional Landscaping, Sprinkler System, Decorative Lighting, Fenced Yard, Gazebo, Garden
- Has private pool: Yes
- Pool features: Pool - Inground Heated
- Fencing: Fenced/Enclosed,Fenced
Lot
- Size: 1.68 Acres
- Features: Cul-De-Sac, Corner Lot, Cleared, Level
Details
- Additional structures: Cabana, Gazebo
- Parcel number: 4731271
- Zoning: Res
Construction
Type & style
- Home type: SingleFamily
- Architectural style: Contemporary,Ranch
- Property subtype: Single Family Residence
- Attached to another structure: Yes
Materials
- Frame
- Foundation: Concrete Perimeter
- Roof: Shingle
Condition
- Year built: 2018
Utilities & green energy
- Electric: Generator, 200+ Amp Service, Generator Connection
- Sewer: Private Sewer
- Water: Public
- Utilities for property: for Gas Range, for Electric Oven, for Electric Dryer, Icemaker Connection, Generator Connection
Green energy
- Energy efficient items: Thermostat
Community & neighborhood
Community
- Community features: Shopping, Walk/Jog Trails, Bike Path, Public School, University, Sidewalks
Location
- Region: Westfield
- Subdivision: Flynn Meadow
HOA & financial
HOA
- Has HOA: Yes
- HOA fee: $250 annually
Other
Other facts
- Road surface type: Paved
Price history
| Date | Event | Price |
|---|---|---|
| 6/12/2024 | Sold | $760,000+4.3%$298/sqft |
Source: MLS PIN #73234258 | ||
| 5/16/2024 | Contingent | $729,000$286/sqft |
Source: MLS PIN #73234258 | ||
| 5/7/2024 | Listed for sale | $729,000+39.5%$286/sqft |
Source: MLS PIN #73234258 | ||
| 7/19/2018 | Sold | $522,500$205/sqft |
Source: Public Record | ||
Public tax history
| Year | Property taxes | Tax assessment |
|---|---|---|
| 2025 | $9,484 -0.6% | $624,800 +4.6% |
| 2024 | $9,537 -1.9% | $597,200 +4.3% |
| 2023 | $9,719 +3.7% | $572,400 +13% |
Find assessor info on the county website
Neighborhood: 01085
Nearby schools
GreatSchools rating
- 5/10Westfield Intermediate SchoolGrades: 5-6Distance: 1.5 mi
- 6/10Westfield Middle SchoolGrades: 7-8Distance: 2.1 mi
- 5/10Westfield High SchoolGrades: 9-12Distance: 0.2 mi

Get pre-qualified for a loan
At Zillow Home Loans, we can pre-qualify you in as little as 5 minutes with no impact to your credit score.An equal housing lender. NMLS #10287.
Sell for more on Zillow
Get a free Zillow Showcase℠ listing and you could sell for .
$811,300
2% more+ $16,226
With Zillow Showcase(estimated)
$827,526

