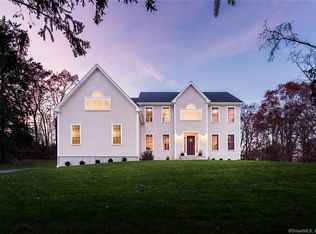Sold for $860,000 on 05/04/23
$860,000
71 Flat Rock Road, Easton, CT 06612
5beds
3,470sqft
Single Family Residence
Built in 1987
1.49 Acres Lot
$1,002,000 Zestimate®
$248/sqft
$7,529 Estimated rent
Home value
$1,002,000
$942,000 - $1.07M
$7,529/mo
Zestimate® history
Loading...
Owner options
Explore your selling options
What's special
Welcome to easy living in this classically styled lower-Easton sprawling ranch. When you enter the center hallway you will know this home is special with the bright living room with fireplace immediately to your left. Pass through the open floor plan to the formal dining room which will meet all your entertaining needs and more. The kitchen is immediately adjacent with prep island, double ovens and warming drawer. Walk through to the warm family room with vaulted ceiling and another fireplace. French doors will lead you to another entertainment destination on the amazing large screened in porch which overlooks the inground pool, spa, patio and fire pit. Terraced stone walls provide easily maintained garden areas. Down from the center hall affords privacy where you will find the primary bedroom with walk-in closet and full bath, and two other bedrooms. Downstairs there is a large rec area for movies, workouts, ping pong and more with two bright and sunny additional bedrooms or home offices, and a bathroom. This house just keeps on going! Conveniently located for shopping and commute. Plus enjoy being close to Easton's local farms, community center & library.
Zillow last checked: 8 hours ago
Listing updated: May 05, 2023 at 02:19pm
Listed by:
Kelly Higgins Team,
Kelly Higgins 203-650-3483,
Coldwell Banker Realty 203-254-7100,
Co-Listing Agent: Jeanne Bracken 203-981-4114,
Coldwell Banker Realty
Bought with:
Paige Vass, RES.0809575
Huntsman,Meade & Partners Comp
Source: Smart MLS,MLS#: 170552627
Facts & features
Interior
Bedrooms & bathrooms
- Bedrooms: 5
- Bathrooms: 4
- Full bathrooms: 3
- 1/2 bathrooms: 1
Primary bedroom
- Features: Full Bath, Hardwood Floor, Walk-In Closet(s)
- Level: Main
Bedroom
- Features: Wall/Wall Carpet
- Level: Main
Bedroom
- Features: Hardwood Floor
- Level: Main
Bedroom
- Features: Wall/Wall Carpet
- Level: Lower
Bedroom
- Features: Wall/Wall Carpet
- Level: Lower
Dining room
- Features: Hardwood Floor
- Level: Main
Family room
- Features: Fireplace, French Doors, Hardwood Floor, Vaulted Ceiling(s)
- Level: Main
Kitchen
- Features: Granite Counters, Hardwood Floor, Kitchen Island
- Level: Main
Living room
- Features: Fireplace, Hardwood Floor
- Level: Main
Rec play room
- Features: Wall/Wall Carpet
- Level: Lower
Heating
- Forced Air, Zoned, Oil
Cooling
- Central Air
Appliances
- Included: Electric Cooktop, Oven, Microwave, Range Hood, Refrigerator, Dishwasher, Washer, Dryer, Electric Water Heater
- Laundry: Main Level
Features
- Entrance Foyer
- Basement: Full,Walk-Out Access,Liveable Space,Storage Space
- Attic: Pull Down Stairs
- Number of fireplaces: 2
Interior area
- Total structure area: 3,470
- Total interior livable area: 3,470 sqft
- Finished area above ground: 2,402
- Finished area below ground: 1,068
Property
Parking
- Total spaces: 2
- Parking features: Attached, Garage Door Opener, Paved
- Attached garage spaces: 2
- Has uncovered spaces: Yes
Features
- Patio & porch: Screened
- Exterior features: Garden, Rain Gutters, Stone Wall
- Has private pool: Yes
- Pool features: In Ground, Pool/Spa Combo, Vinyl
- Spa features: Heated
- Fencing: Stone
Lot
- Size: 1.49 Acres
- Features: Sloped
Details
- Parcel number: 114246
- Zoning: R1
Construction
Type & style
- Home type: SingleFamily
- Architectural style: Ranch
- Property subtype: Single Family Residence
Materials
- Clapboard, Wood Siding
- Foundation: Concrete Perimeter
- Roof: Asphalt
Condition
- New construction: No
- Year built: 1987
Utilities & green energy
- Sewer: Septic Tank
- Water: Public
- Utilities for property: Cable Available
Community & neighborhood
Security
- Security features: Security System
Community
- Community features: Library, Park, Playground, Tennis Court(s)
Location
- Region: Easton
- Subdivision: Lower Easton
Price history
| Date | Event | Price |
|---|---|---|
| 5/4/2023 | Sold | $860,000+7.6%$248/sqft |
Source: | ||
| 3/19/2023 | Contingent | $799,000$230/sqft |
Source: | ||
| 2/25/2023 | Listed for sale | $799,000-1.6%$230/sqft |
Source: | ||
| 12/3/2022 | Listing removed | -- |
Source: | ||
| 10/21/2022 | Price change | $812,000-7.1%$234/sqft |
Source: | ||
Public tax history
| Year | Property taxes | Tax assessment |
|---|---|---|
| 2025 | $14,450 +4.9% | $466,130 |
| 2024 | $13,769 +2% | $466,130 |
| 2023 | $13,499 +1.8% | $466,130 |
Find assessor info on the county website
Neighborhood: 06612
Nearby schools
GreatSchools rating
- 7/10Samuel Staples Elementary SchoolGrades: PK-5Distance: 1.2 mi
- 9/10Helen Keller Middle SchoolGrades: 6-8Distance: 0.4 mi
- 7/10Joel Barlow High SchoolGrades: 9-12Distance: 5.4 mi
Schools provided by the listing agent
- Elementary: Samuel Staples
- Middle: Helen Keller
- High: Joel Barlow
Source: Smart MLS. This data may not be complete. We recommend contacting the local school district to confirm school assignments for this home.

Get pre-qualified for a loan
At Zillow Home Loans, we can pre-qualify you in as little as 5 minutes with no impact to your credit score.An equal housing lender. NMLS #10287.
Sell for more on Zillow
Get a free Zillow Showcase℠ listing and you could sell for .
$1,002,000
2% more+ $20,040
With Zillow Showcase(estimated)
$1,022,040