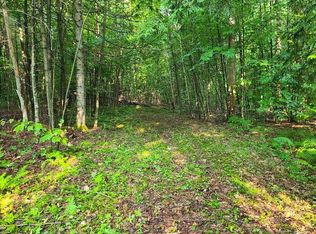Private home sits back from the road and has been well cared for by these owners! For those people looking for an active life style: it is only a short drive from trails, rt. 5 snowmobile trail is right down the road! Situated around 30 min to lake and mt. sunapee. Lake Warren, Sand Pond, Highland lk and more right down the road. 45 Mins from Pats Peak and Crochet mt. Shop in Keene or Claremont. Wildlife right out your door! Really nice home.
This property is off market, which means it's not currently listed for sale or rent on Zillow. This may be different from what's available on other websites or public sources.

