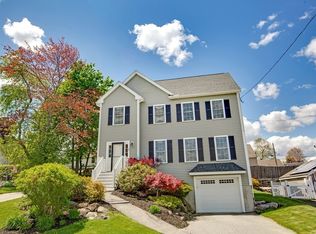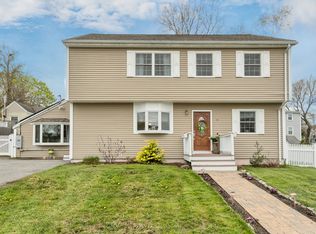Sold for $552,000
$552,000
71 Fetherston Ave, Lowell, MA 01852
4beds
1,623sqft
Single Family Residence
Built in 1951
8,276 Square Feet Lot
$553,900 Zestimate®
$340/sqft
$3,479 Estimated rent
Home value
$553,900
$510,000 - $604,000
$3,479/mo
Zestimate® history
Loading...
Owner options
Explore your selling options
What's special
Discover the perfect blend of charm and modern living in this delightful Cape located in the sought-after Belvidere neighborhood. Featuring four generously sized bedrooms, this residence is designed for comfort and convenience. As you enter, you'll be greeted by a stylish modern breezeway that enhances the home's appeal. The cozy family room, complete with a wood stove, invites relaxation and warmth, while the bright, sunny living room serves as a welcoming space for entertaining or unwinding after a long day. Beautiful hardwood flooring adds a touch of elegance.The well-appointed full bath is perfect for unwinding, while the upper level offers two additional spacious bedrooms, providing plenty of room for family or guests. Outside, the fenced level yard is perfect for children and pets to play safely. Situated in a friendly neighborhood, you'll enjoy easy access to highways and commuter rail. This is a charming home where memories are made, don't wait!
Zillow last checked: 8 hours ago
Listing updated: February 17, 2025 at 05:19am
Listed by:
Sarah McCoy 781-241-3781,
LAER Realty Partners 978-957-1700
Bought with:
Rosemary Kelleher
LAER Realty Partners
Source: MLS PIN,MLS#: 73326773
Facts & features
Interior
Bedrooms & bathrooms
- Bedrooms: 4
- Bathrooms: 1
- Full bathrooms: 1
Primary bedroom
- Level: First
Bedroom 2
- Level: First
Bedroom 3
- Level: Second
Bedroom 4
- Level: Second
Family room
- Level: First
Kitchen
- Level: First
Living room
- Features: Flooring - Hardwood
- Level: First
Heating
- Steam, Natural Gas
Cooling
- Central Air
Appliances
- Included: Gas Water Heater, Range, Dishwasher, Refrigerator, Washer, Dryer
- Laundry: In Basement
Features
- Flooring: Wood
- Has basement: No
- Number of fireplaces: 1
Interior area
- Total structure area: 1,623
- Total interior livable area: 1,623 sqft
Property
Parking
- Total spaces: 3
- Parking features: Paved Drive, Paved
- Uncovered spaces: 3
Features
- Patio & porch: Deck
- Exterior features: Deck
Lot
- Size: 8,276 sqft
- Features: Level
Details
- Parcel number: M:262 B:2305 L:71,3198220
- Zoning: SSF
Construction
Type & style
- Home type: SingleFamily
- Architectural style: Cape
- Property subtype: Single Family Residence
Materials
- Foundation: Concrete Perimeter
Condition
- Year built: 1951
Utilities & green energy
- Electric: Circuit Breakers
- Sewer: Public Sewer
- Water: Public
- Utilities for property: for Gas Range
Community & neighborhood
Location
- Region: Lowell
Price history
| Date | Event | Price |
|---|---|---|
| 2/14/2025 | Sold | $552,000+0.4%$340/sqft |
Source: MLS PIN #73326773 Report a problem | ||
| 1/21/2025 | Contingent | $549,900$339/sqft |
Source: MLS PIN #73326773 Report a problem | ||
| 1/16/2025 | Listed for sale | $549,900+104%$339/sqft |
Source: MLS PIN #73326773 Report a problem | ||
| 10/19/2016 | Sold | $269,500-2%$166/sqft |
Source: Public Record Report a problem | ||
| 9/11/2016 | Pending sale | $275,000$169/sqft |
Source: CENTURY 21 Commonwealth #72062667 Report a problem | ||
Public tax history
| Year | Property taxes | Tax assessment |
|---|---|---|
| 2025 | $5,722 +5.1% | $498,400 +9.1% |
| 2024 | $5,442 +3% | $456,900 +7.4% |
| 2023 | $5,286 +18.6% | $425,600 +28.5% |
Find assessor info on the county website
Neighborhood: Belvidere
Nearby schools
GreatSchools rating
- 4/10Reilly Elementary SchoolGrades: PK-4Distance: 0.7 mi
- 4/10James Sullivan Middle SchoolGrades: 5-8Distance: 0.8 mi
- 2/10Leblanc Therapeutic Day SchoolGrades: 9-12Distance: 1.2 mi
Get a cash offer in 3 minutes
Find out how much your home could sell for in as little as 3 minutes with a no-obligation cash offer.
Estimated market value$553,900
Get a cash offer in 3 minutes
Find out how much your home could sell for in as little as 3 minutes with a no-obligation cash offer.
Estimated market value
$553,900

