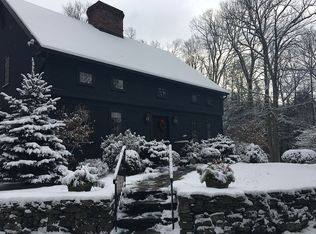Sold for $2,375,000
$2,375,000
71 Ferry Bridge Rd, Washington, CT 06793
3beds
4,270sqft
SingleFamily
Built in 1964
1 Acres Lot
$2,547,200 Zestimate®
$556/sqft
$7,351 Estimated rent
Home value
$2,547,200
$2.19M - $2.98M
$7,351/mo
Zestimate® history
Loading...
Owner options
Explore your selling options
What's special
Wonderful single level Contemporary in ideal location. 7 rooms, 3 bedrooms, 4 full baths, 2 half baths on 1.82 +/- acres Includes Chef's eat-in country kitchen with sitting area, cathedral ceiling and butler's pantry, 6 burner Garland range with center griille, duplicates of most appliances. Master includes Jack & Jill en-suite marble baths w/heated towel racks, two walk-in closets and generous dressing room (10' x 9'). Hardwood floors in most rooms. Family room boasts beamed construction, walk out french doors, stone fireplace, ship-lap, many built ins. Dining room has herringbone brick floor. Large front foyer. Wooden decks and stone patio. Site for pool.Walk to Washington Green, private schools and library.
Facts & features
Interior
Bedrooms & bathrooms
- Bedrooms: 3
- Bathrooms: 6
- Full bathrooms: 4
- 1/2 bathrooms: 2
Heating
- Forced air, Oil
Cooling
- Central
Appliances
- Included: Dishwasher, Microwave, Range / Oven
- Laundry: Laundry Room, Main Level
Features
- Mud Room, Laundry Room, Wired for Data, Auto Garage Door Opener
- Doors: French Doors
- Basement: Full
- Has fireplace: Yes
Interior area
- Total interior livable area: 4,270 sqft
Property
Parking
- Parking features: Garage - Attached
Features
- Patio & porch: Deck, Patio
- Exterior features: Other
- Has spa: Yes
- Waterfront features: Beach Rights
Lot
- Size: 1 Acres
- Features: Rolling, Level, Cleared, Dry
Details
- Parcel number: WASHM0004B0004L07
- Zoning: R-1
Construction
Type & style
- Home type: SingleFamily
- Architectural style: Contemporary
Materials
- Frame
- Roof: Metal
Condition
- Year built: 1964
Utilities & green energy
- Sewer: Septic Tank
- Water: Private Well
Community & neighborhood
Security
- Security features: Security System
Location
- Region: Washington
HOA & financial
Other financial information
- Total actual rent: 999000
Other
Other facts
- Sewer: Septic Tank
- Heating: Forced Air, Oil
- Appliances: Dishwasher, Microwave, Gas Range, Wall Oven, Subzero
- FireplaceYN: true
- GarageYN: true
- AttachedGarageYN: true
- AssociationYN: 0
- HeatingYN: true
- Roof: Fiberglass
- PatioAndPorchFeatures: Deck, Patio
- CoolingYN: true
- Basement: Full
- RoomsTotal: 7
- Zoning: R-1
- ConstructionMaterials: Frame, Vertical Siding
- LandLeaseAmountFrequency: Monthly
- LotFeatures: Rolling, Level, Cleared, Dry
- ArchitecturalStyle: Contemporary
- FireplacesTotal: 5
- CommunityFeatures: Golf, Lake, Park, Medical Facilities, Shopping/Mall, Library, Private School(s)
- DoorFeatures: French Doors
- Cooling: Central Air
- ExteriorFeatures: Garden, Lighting
- InteriorFeatures: Mud Room, Laundry Room, Wired for Data, Auto Garage Door Opener
- SecurityFeatures: Security System
- LaundryFeatures: Laundry Room, Main Level
- ParkingFeatures: Attached Garage
- WaterSource: Private Well
- YearBuiltSource: Public Records
- WaterfrontFeatures: Beach Rights
- FoundationDetails: Concrete
- TotalActualRent: 999000.00
Price history
| Date | Event | Price |
|---|---|---|
| 9/8/2023 | Sold | $2,375,000+186.1%$556/sqft |
Source: Public Record Report a problem | ||
| 8/29/2019 | Sold | $830,000-16.9%$194/sqft |
Source: Public Record Report a problem | ||
| 7/15/2019 | Pending sale | $999,000$234/sqft |
Source: Klemm Real Estate Inc #170196640 Report a problem | ||
| 6/3/2019 | Listed for sale | $999,000-18.4%$234/sqft |
Source: Klemm Real Estate Inc #170196640 Report a problem | ||
| 9/1/1999 | Sold | $1,225,000$287/sqft |
Source: Public Record Report a problem | ||
Public tax history
| Year | Property taxes | Tax assessment |
|---|---|---|
| 2025 | $13,092 -4.9% | $1,206,660 -4.9% |
| 2024 | $13,767 +17.5% | $1,268,820 +54.4% |
| 2023 | $11,714 +0.6% | $822,000 +0.6% |
Find assessor info on the county website
Neighborhood: 06793
Nearby schools
GreatSchools rating
- 9/10Washington Primary SchoolGrades: PK-5Distance: 0.9 mi
- 8/10Shepaug Valley SchoolGrades: 6-12Distance: 1.8 mi
Schools provided by the listing agent
- Elementary: Washington
- High: Shepaug
Source: The MLS. This data may not be complete. We recommend contacting the local school district to confirm school assignments for this home.
Sell with ease on Zillow
Get a Zillow Showcase℠ listing at no additional cost and you could sell for —faster.
$2,547,200
2% more+$50,944
With Zillow Showcase(estimated)$2,598,144
