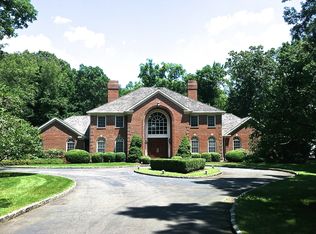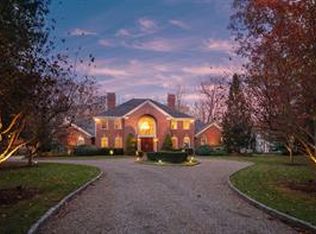Sold for $1,925,000
$1,925,000
71 Fanton Hill Road, Weston, CT 06883
4beds
5,755sqft
Single Family Residence
Built in 2004
2.29 Acres Lot
$2,310,300 Zestimate®
$334/sqft
$7,423 Estimated rent
Home value
$2,310,300
$2.15M - $2.52M
$7,423/mo
Zestimate® history
Loading...
Owner options
Explore your selling options
What's special
One of the finest & most spectacular homes in Lower Weston is offered for sale for the first time. This gracious custom Colonial has been continuously improved with excellent quality, tasteful design & pride of ownership, resulting in a home you will want to make your own. Set on picturesque property in one of the very most convenient & prestigious locations, offering the unique blend of a friendly neighborhood w/the soothing tranquility afforded by the adjacent Land Trust. Enter from either the elegant, soaring foyer w/herringbone-pattern hdwd flr or the casual mudroom, the chic & stylish interiors by designer Karen Bow are immediately apparent, setting the tone for the refined atmosphere of this luxurious home. Tall windows & 10-ft main flr ceilings add to the airy, gracious feel. The new Kitchen by Deane is a sun-filled, atrium-like space blending a signature custom hood, fine cabinetry, stunning statuary marble, Sub Zero & Wolf appliances to creates a masterpiece. The stunning brkfst rm w/wall of French doors & custom pantry opens to the fam rm w/2nd fpl. LR w/coffered ceil, study w/fpl & grand DR w/china clst. Front & rear stairs lead to the 2nd flr w/bonus rm w/window seats, built-ins & walk-in clst. The main BR suite is a retreat w/sitting rm, dual walk-in clsts, lux bth. Each BRs & bath is well-appointed w/designer features. The fin 3rd flr is a flex space for any use. The walk-out LL has 10-ft ceils. New stone patio. 3c gar. Generator. Site for a pool. Please note that the Bayberry Lane bridge is scheduled to open within weeks, which provides this home with direct access to Westport- including train to NYC, dining, shopping, beaches and recreation. See video tour and floor plans.
Zillow last checked: 8 hours ago
Listing updated: July 09, 2024 at 08:18pm
Listed by:
Bross Chingas Bross Team at Coldwell Banker,
Alexander H. Chingas 203-451-0081,
Coldwell Banker Realty 203-227-8424
Bought with:
Alexander H. Chingas, RES.0768246
Coldwell Banker Realty
Source: Smart MLS,MLS#: 170567125
Facts & features
Interior
Bedrooms & bathrooms
- Bedrooms: 4
- Bathrooms: 4
- Full bathrooms: 3
- 1/2 bathrooms: 1
Primary bedroom
- Features: High Ceilings, Full Bath, Hardwood Floor, Walk-In Closet(s)
- Level: Upper
Bedroom
- Features: High Ceilings, Hardwood Floor
- Level: Upper
Bedroom
- Features: High Ceilings, Hardwood Floor
- Level: Upper
Bedroom
- Features: High Ceilings, Full Bath, Hardwood Floor
- Level: Upper
Dining room
- Features: High Ceilings, Hardwood Floor
- Level: Main
Family room
- Features: High Ceilings, Fireplace, Hardwood Floor
- Level: Main
Kitchen
- Features: High Ceilings, Dining Area, French Doors, Hardwood Floor, Kitchen Island, Pantry
- Level: Main
Living room
- Features: High Ceilings, Hardwood Floor
- Level: Main
Office
- Features: Walk-In Closet(s), Wall/Wall Carpet
- Level: Third,Upper
Other
- Features: High Ceilings, Hardwood Floor
- Level: Upper
Rec play room
- Features: High Ceilings, Built-in Features, French Doors, Hardwood Floor, Walk-In Closet(s)
- Level: Upper
Study
- Features: High Ceilings, Fireplace, French Doors, Hardwood Floor
- Level: Main
Heating
- Hydro Air, Zoned, Oil
Cooling
- Central Air, Zoned
Appliances
- Included: Gas Cooktop, Oven, Microwave, Range Hood, Refrigerator, Freezer, Subzero, Ice Maker, Dishwasher, Washer, Dryer, Water Heater
- Laundry: Mud Room
Features
- Wired for Data, Open Floorplan, Entrance Foyer
- Doors: French Doors
- Windows: Thermopane Windows
- Basement: Full,Unfinished,Concrete,Interior Entry,Storage Space
- Attic: Walk-up,Finished,Heated
- Number of fireplaces: 2
Interior area
- Total structure area: 5,755
- Total interior livable area: 5,755 sqft
- Finished area above ground: 5,755
Property
Parking
- Total spaces: 3
- Parking features: Attached, Paved, Garage Door Opener, Shared Driveway, Asphalt
- Attached garage spaces: 3
- Has uncovered spaces: Yes
Features
- Patio & porch: Patio, Porch, Terrace
- Exterior features: Rain Gutters, Lighting
- Fencing: Partial,Stone
- Waterfront features: Beach Access
Lot
- Size: 2.29 Acres
- Features: Rear Lot, Borders Open Space, Landscaped
Details
- Parcel number: 406517
- Zoning: 2-acre
- Other equipment: Generator
Construction
Type & style
- Home type: SingleFamily
- Architectural style: Colonial
- Property subtype: Single Family Residence
Materials
- Shingle Siding, Wood Siding
- Foundation: Concrete Perimeter
- Roof: Asphalt
Condition
- New construction: No
- Year built: 2004
Utilities & green energy
- Sewer: Septic Tank
- Water: Well
Green energy
- Energy efficient items: Windows
Community & neighborhood
Security
- Security features: Security System
Community
- Community features: Golf, Library, Park, Private Rec Facilities, Pool, Public Rec Facilities, Shopping/Mall, Tennis Court(s)
Location
- Region: Weston
- Subdivision: Lower Weston
Price history
| Date | Event | Price |
|---|---|---|
| 8/3/2023 | Sold | $1,925,000+13.3%$334/sqft |
Source: | ||
| 6/26/2023 | Pending sale | $1,699,000$295/sqft |
Source: | ||
| 6/26/2023 | Contingent | $1,699,000$295/sqft |
Source: | ||
| 5/4/2023 | Listed for sale | $1,699,000+316.9%$295/sqft |
Source: | ||
| 9/9/2004 | Sold | $407,500$71/sqft |
Source: Agent Provided Report a problem | ||
Public tax history
| Year | Property taxes | Tax assessment |
|---|---|---|
| 2025 | $31,365 +3.8% | $1,312,360 +1.9% |
| 2024 | $30,226 -2.5% | $1,287,860 +37.3% |
| 2023 | $31,015 +0.3% | $938,140 |
Find assessor info on the county website
Neighborhood: 06883
Nearby schools
GreatSchools rating
- 9/10Weston Intermediate SchoolGrades: 3-5Distance: 1.8 mi
- 8/10Weston Middle SchoolGrades: 6-8Distance: 2.1 mi
- 10/10Weston High SchoolGrades: 9-12Distance: 2 mi
Schools provided by the listing agent
- Elementary: Hurlbutt
- Middle: Weston
- High: Weston
Source: Smart MLS. This data may not be complete. We recommend contacting the local school district to confirm school assignments for this home.
Get pre-qualified for a loan
At Zillow Home Loans, we can pre-qualify you in as little as 5 minutes with no impact to your credit score.An equal housing lender. NMLS #10287.
Sell with ease on Zillow
Get a Zillow Showcase℠ listing at no additional cost and you could sell for —faster.
$2,310,300
2% more+$46,206
With Zillow Showcase(estimated)$2,356,506

