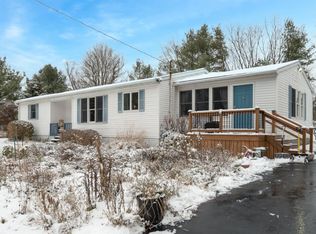Location, immaculately maintained, location, original owner, and did I say LOCATION! This house is settled on a corner lot surrounded by large trees that offer so much privacy! Enjoy the stunning views while sipping your coffee on a 2 tierd deck. To hot for coffee, sit inside and enjoy the air conditioning. The paved driveway enters into a 2.5 car garage that offers ample storage with access into the house, and basement. The basement is partially finished with a private workshop, half bathroom, laundry room, an oversized storage room with a walk in closet and a large recreation/bar/TV-room/ or whatever you desire room...just know it's a lot of space! Main floor living has 2 bedrooms, a full bathroom and the 3rd primary bedroom offers a half bathroom. Must see the amount of closet space! There is no lack of storage in this house! The large eat in kitchen gives you an open floor-plan with stainless steel appliances and a pantry. This home is move in ready!
This property is off market, which means it's not currently listed for sale or rent on Zillow. This may be different from what's available on other websites or public sources.
