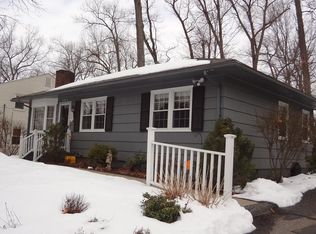Sold for $320,000
$320,000
71 Endicott St, Springfield, MA 01118
3beds
1,000sqft
Single Family Residence
Built in 1962
10,005 Square Feet Lot
$336,300 Zestimate®
$320/sqft
$2,335 Estimated rent
Home value
$336,300
$303,000 - $377,000
$2,335/mo
Zestimate® history
Loading...
Owner options
Explore your selling options
What's special
WOW! If you’ve been looking for top quality in a great neighborhood for your new home, look no further than this newly remodeled gem in East Forest Park. Tucked away but with easy access to food, shopping, and nearby highways, this home has it all - location and style. The fully applianced kitchen with quartz countertops and stainless-steel appliances is not just newly remodeled in 2021, but highly functional as well. With ample counter and cabinet space, as well as a stone kitchen island complete with additional storage underneath, it’s the open concept kitchen of our dreams. The interior boasts beautiful hardwood floors throughout, freshly painted bedrooms, large closets, and a fully remodeled bathroom. Other top features include central air conditioning, fenced rear yard, ceiling fans, and more! Nothing to do but just move in, relax, and enjoy the wonderful amenities in this lovely home.
Zillow last checked: 8 hours ago
Listing updated: September 16, 2024 at 06:15am
Listed by:
Ellen Moorhouse 413-218-2293,
NRG Real Estate Services, Inc. 413-567-2100,
Ellen Moorhouse 413-218-2293
Bought with:
Roland Gelinas
Keller Williams Realty
Source: MLS PIN,MLS#: 73272050
Facts & features
Interior
Bedrooms & bathrooms
- Bedrooms: 3
- Bathrooms: 1
- Full bathrooms: 1
- Main level bathrooms: 1
- Main level bedrooms: 3
Primary bedroom
- Features: Ceiling Fan(s), Closet, Flooring - Hardwood, Cable Hookup, Lighting - Overhead, Crown Molding, Closet - Double
- Level: Main,First
- Area: 140
- Dimensions: 12 x 11.67
Bedroom 2
- Features: Closet, Flooring - Hardwood, Cable Hookup, High Speed Internet Hookup, Remodeled, Lighting - Overhead, Crown Molding, Closet - Double
- Level: Main,First
- Area: 130.23
- Dimensions: 11.08 x 11.75
Bedroom 3
- Features: Ceiling Fan(s), Closet, Flooring - Hardwood, Cable Hookup, High Speed Internet Hookup, Remodeled, Lighting - Overhead, Crown Molding
- Level: Main,First
- Area: 134.39
- Dimensions: 13.67 x 9.83
Primary bathroom
- Features: No
Bathroom 1
- Features: Bathroom - Full, Bathroom - With Tub & Shower, Flooring - Stone/Ceramic Tile, Bidet, Low Flow Toilet, Remodeled, Lighting - Overhead, Decorative Molding
- Level: Main,First
- Area: 54
- Dimensions: 6 x 9
Kitchen
- Features: Flooring - Hardwood, Dining Area, Countertops - Stone/Granite/Solid, Countertops - Upgraded, Kitchen Island, Cabinets - Upgraded, Exterior Access, Open Floorplan, Remodeled, Stainless Steel Appliances, Lighting - Overhead, Crown Molding, Vestibule
- Level: Main,First
- Area: 140.78
- Dimensions: 15.08 x 9.33
Living room
- Features: Closet, Flooring - Hardwood, Window(s) - Bay/Bow/Box, Cable Hookup, Exterior Access, High Speed Internet Hookup, Open Floorplan, Remodeled, Lighting - Overhead, Crown Molding
- Level: Main,First
- Area: 227.5
- Dimensions: 15.17 x 15
Heating
- Central, Forced Air, Oil
Cooling
- Central Air
Appliances
- Included: Electric Water Heater, Water Heater, Range, Dishwasher, Disposal, Microwave, Refrigerator, Freezer, ENERGY STAR Qualified Refrigerator, ENERGY STAR Qualified Dishwasher
- Laundry: Electric Dryer Hookup, Exterior Access, Washer Hookup, Sink, In Basement
Features
- Flooring: Tile, Hardwood, Stone / Slate
- Doors: Insulated Doors, Storm Door(s)
- Windows: Insulated Windows
- Basement: Full,Partially Finished,Walk-Out Access,Interior Entry,Bulkhead,Sump Pump,Concrete
- Has fireplace: No
Interior area
- Total structure area: 1,000
- Total interior livable area: 1,000 sqft
Property
Parking
- Total spaces: 4
- Parking features: Paved Drive, Off Street, Driveway, Paved
- Uncovered spaces: 4
Features
- Patio & porch: Deck, Deck - Wood
- Exterior features: Deck, Deck - Wood, Rain Gutters, Professional Landscaping, Fenced Yard, City View(s)
- Fencing: Fenced/Enclosed,Fenced
- Has view: Yes
- View description: City
- Frontage length: 87.00
Lot
- Size: 10,005 sqft
- Features: Wooded, Gentle Sloping
Details
- Foundation area: 1000
- Parcel number: S:04695 P:0100,2583680
- Zoning: R1
Construction
Type & style
- Home type: SingleFamily
- Architectural style: Ranch
- Property subtype: Single Family Residence
Materials
- Frame
- Foundation: Concrete Perimeter
- Roof: Shingle
Condition
- Year built: 1962
Utilities & green energy
- Electric: Circuit Breakers
- Sewer: Public Sewer
- Water: Public
- Utilities for property: for Electric Range, for Electric Oven, for Electric Dryer, Washer Hookup
Community & neighborhood
Security
- Security features: Security System
Community
- Community features: Public Transportation, Shopping, Pool, Tennis Court(s), Park, Walk/Jog Trails, Golf, Medical Facility, Laundromat, Bike Path, Conservation Area, Highway Access, House of Worship, Private School, Public School, University
Location
- Region: Springfield
- Subdivision: East Forest Park
Other
Other facts
- Listing terms: Contract
- Road surface type: Paved
Price history
| Date | Event | Price |
|---|---|---|
| 9/12/2024 | Sold | $320,000+6.7%$320/sqft |
Source: MLS PIN #73272050 Report a problem | ||
| 8/7/2024 | Contingent | $299,900$300/sqft |
Source: MLS PIN #73272050 Report a problem | ||
| 8/1/2024 | Listed for sale | $299,900+36.3%$300/sqft |
Source: MLS PIN #73272050 Report a problem | ||
| 5/14/2021 | Sold | $220,000$220/sqft |
Source: Public Record Report a problem | ||
Public tax history
| Year | Property taxes | Tax assessment |
|---|---|---|
| 2025 | $3,481 +0.9% | $222,000 +3.3% |
| 2024 | $3,451 -1.4% | $214,900 +4.7% |
| 2023 | $3,499 +15.9% | $205,200 +27.9% |
Find assessor info on the county website
Neighborhood: East Forest Park
Nearby schools
GreatSchools rating
- 5/10Frederick Harris Elementary SchoolGrades: PK-5Distance: 0.8 mi
- NALiberty Preparatory AcademyGrades: 9-12Distance: 1.7 mi
Schools provided by the listing agent
- Elementary: Harris
- Middle: Alfred G. Zanet
Source: MLS PIN. This data may not be complete. We recommend contacting the local school district to confirm school assignments for this home.

Get pre-qualified for a loan
At Zillow Home Loans, we can pre-qualify you in as little as 5 minutes with no impact to your credit score.An equal housing lender. NMLS #10287.
