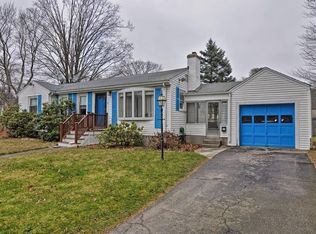Sold for $555,000
$555,000
71 Elda Rd, Framingham, MA 01701
3beds
1,500sqft
Single Family Residence
Built in 1949
9,688 Square Feet Lot
$625,600 Zestimate®
$370/sqft
$3,164 Estimated rent
Home value
$625,600
$594,000 - $657,000
$3,164/mo
Zestimate® history
Loading...
Owner options
Explore your selling options
What's special
LOCATION! This is a perfect opportunity for one floor living, great commuter location & close to everything! This wonderful updated and well maintained ranch is set on a large level lot in the Edgell Rd neighborhood and it offers 3 light & bright bedrooms and a remodeled full bath with lovely backsplash & flooring tile! The entry way greets you w/ a lovely front door, which opens up into an oversized living room w/ a fireplace and adjacent to a wonderful eat in kitchen w/ solid Corian countertops &a skylight for plenty of natural light. Across the back of the house is an oversized family room w/plenty of room to accommodate a dining room set as well as plenty of space for entertaining. The entire open floor plan has a wonderful natural flow that offers comfort and functionality. The back hallway and closet lead out to a marvelous deck for summer grilling & cookouts. The house has a garage and a shed with plenty of storage. The roomy lower level is begging to be easily finished.
Zillow last checked: 8 hours ago
Listing updated: September 11, 2023 at 02:14pm
Listed by:
Andrey Zahariev 857-222-7744,
New Home Real Estate, LLC 857-222-7744
Bought with:
Didier Lopez
RE/MAX One Call Realty
Source: MLS PIN,MLS#: 73135975
Facts & features
Interior
Bedrooms & bathrooms
- Bedrooms: 3
- Bathrooms: 1
- Full bathrooms: 1
- Main level bedrooms: 3
Primary bedroom
- Features: Ceiling Fan(s), Walk-In Closet(s), Flooring - Hardwood, Remodeled
- Level: Main,First
- Area: 121
- Dimensions: 11 x 11
Bedroom 2
- Features: Ceiling Fan(s), Walk-In Closet(s), Flooring - Hardwood, Remodeled
- Level: Main,First
- Area: 110
- Dimensions: 11 x 10
Bedroom 3
- Features: Ceiling Fan(s), Flooring - Hardwood, Remodeled
- Level: Main,First
- Area: 88
- Dimensions: 11 x 8
Bathroom 1
- Features: Bathroom - Full, Bathroom - With Tub & Shower, Flooring - Stone/Ceramic Tile
- Level: First
- Area: 35
- Dimensions: 7 x 5
Family room
- Features: Flooring - Hardwood, Window(s) - Picture, Open Floorplan, Recessed Lighting, Remodeled
- Level: First
- Area: 273
- Dimensions: 21 x 13
Kitchen
- Features: Skylight, Ceiling Fan(s), Countertops - Upgraded, Breakfast Bar / Nook, Open Floorplan, Remodeled, Peninsula, Flooring - Engineered Hardwood
- Level: Main,First
- Area: 150
- Dimensions: 15 x 10
Living room
- Features: Ceiling Fan(s), Flooring - Hardwood, Open Floorplan, Recessed Lighting, Remodeled
- Level: Main,First
- Area: 308
- Dimensions: 22 x 14
Heating
- Forced Air, Oil
Cooling
- Central Air, Other
Appliances
- Included: Electric Water Heater, Range, Dishwasher, Disposal, Microwave, Refrigerator, Washer, Dryer
- Laundry: In Basement, Electric Dryer Hookup, Washer Hookup
Features
- Closet - Linen, Entry Hall
- Flooring: Tile, Hardwood, Engineered Hardwood, Flooring - Hardwood
- Doors: Insulated Doors
- Windows: Insulated Windows, Storm Window(s)
- Basement: Full,Partially Finished,Walk-Out Access,Interior Entry,Bulkhead,Concrete
- Number of fireplaces: 1
- Fireplace features: Family Room
Interior area
- Total structure area: 1,500
- Total interior livable area: 1,500 sqft
Property
Parking
- Total spaces: 5
- Parking features: Detached, Off Street, Paved
- Garage spaces: 1
- Uncovered spaces: 4
Features
- Patio & porch: Deck
- Exterior features: Deck, Rain Gutters, Storage
Lot
- Size: 9,688 sqft
- Features: Level
Details
- Foundation area: 9999
- Parcel number: M:068 B:49 L:3262 U:000,497908
- Zoning: R-1
Construction
Type & style
- Home type: SingleFamily
- Architectural style: Ranch
- Property subtype: Single Family Residence
Materials
- Frame
- Foundation: Block
- Roof: Shingle
Condition
- Updated/Remodeled
- Year built: 1949
Utilities & green energy
- Electric: 110 Volts, 220 Volts, Circuit Breakers, 100 Amp Service
- Sewer: Public Sewer
- Water: Public
- Utilities for property: for Electric Range, for Electric Dryer, Washer Hookup
Green energy
- Energy efficient items: Thermostat
Community & neighborhood
Community
- Community features: Public Transportation, Shopping, Park, Walk/Jog Trails, Golf, Conservation Area, Highway Access
Location
- Region: Framingham
Price history
| Date | Event | Price |
|---|---|---|
| 8/31/2023 | Sold | $555,000+4.9%$370/sqft |
Source: MLS PIN #73135975 Report a problem | ||
| 7/13/2023 | Listed for sale | $529,000+23%$353/sqft |
Source: MLS PIN #73135975 Report a problem | ||
| 8/10/2020 | Sold | $430,000+0%$287/sqft |
Source: Public Record Report a problem | ||
| 6/25/2020 | Listed for sale | $429,900$287/sqft |
Source: RTN Realty Advisors LLC. #72672929 Report a problem | ||
| 6/25/2020 | Pending sale | $429,900$287/sqft |
Source: RTN Realty Advisors LLC. #72672929 Report a problem | ||
Public tax history
| Year | Property taxes | Tax assessment |
|---|---|---|
| 2025 | $6,310 +3.2% | $528,500 +7.7% |
| 2024 | $6,117 +5.5% | $490,900 +10.9% |
| 2023 | $5,796 +5.7% | $442,800 +10.9% |
Find assessor info on the county website
Neighborhood: 01701
Nearby schools
GreatSchools rating
- 4/10Charlotte A. Dunning Elementary SchoolGrades: K-5Distance: 0.6 mi
- 4/10Walsh Middle SchoolGrades: 6-8Distance: 0.7 mi
- 5/10Framingham High SchoolGrades: 9-12Distance: 1.5 mi
Schools provided by the listing agent
- Middle: Walsh
- High: Framinfham
Source: MLS PIN. This data may not be complete. We recommend contacting the local school district to confirm school assignments for this home.
Get a cash offer in 3 minutes
Find out how much your home could sell for in as little as 3 minutes with a no-obligation cash offer.
Estimated market value$625,600
Get a cash offer in 3 minutes
Find out how much your home could sell for in as little as 3 minutes with a no-obligation cash offer.
Estimated market value
$625,600
