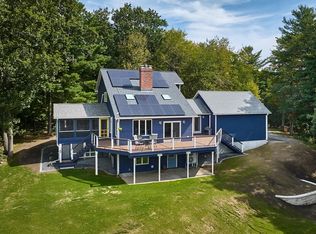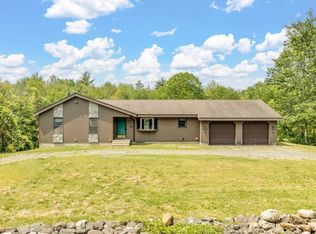House and yard in need of some TLC. 6 room, 3 bedroom, 2.5 bath Colonial with privacy hedges close to major routes, across the street from Lynes Wildlife Sanctuary for trails and hiking. Rural setting yet convenient to major routes. Large 1896 sf home, built in 1974, on 2.4 acres. 3 car garage ideal for that car enthusiast. Master bedroom suite with vaulted ceiling (two skylights have been covered over and balcony from sliders removed). Propane gas forced hot air heat. Title V passed. Circuit Breaker panel has been updated. Basement has a Sauna(operation to be verified by buyer). Roof has been replaced approximately 2-3 years ago. Stone fireplace in Living Room. Kitchen stove and refrigerator in "as is" condition. Interior recently painted. Needs some updating. Deck in need of repair. House and appliances to be sold in "As is" condition.
This property is off market, which means it's not currently listed for sale or rent on Zillow. This may be different from what's available on other websites or public sources.


