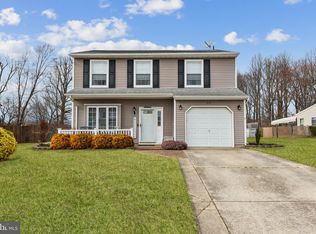Welcome Home to 71 Edinburgh Road, located in the Chestnut Glen development in Gloucester Township! As you enter this meticulous home, you will find your clean and bright living room with large windows for tons of natural light along with ceiling fan and overhead lighting. Across from the living room is an extra room that can be used as whatever you desire, such as a family room, office, play room, or den. This extra finished living space has recessed lighting, a television wall insert and two closets for storage. Your bright kitchen has white shaker cabinetry, white subway tile backsplash, recessed lighting and a large breakfast bar. Off of the kitchen and backing up to your breakfast bar is your dining room with a sliding door leading to your private back yard. Powder room and laundry room complete the first floor. As you venture to the second floor, you will find a large primary bedroom with a walk-in closet, dressing area and access to a rooftop balcony. Two additional bedrooms with ceiling fans, overhead lighting and full closets as well. The full bath has a tub/shower combo, a linen closet and is accessible from the Primary bedroom and the hallway. There's also a pull down attic for all your storage space needs. If you enjoy spending time or entertaining outdoors, this one's for you! Your private oversized backyard backs to woods, is fully fenced and has a large deck and fire pit. An enclosed screened porch/ sun room provides more space to entertain or to wind down after a long day. This home includes a Brinks security/camera system and Google Nest smart home technology thermostat. Make your appointment today, this one won't last!
This property is off market, which means it's not currently listed for sale or rent on Zillow. This may be different from what's available on other websites or public sources.
