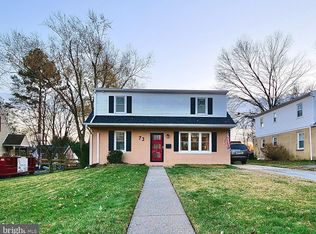ADORABLE, move-in ready Cape Cod in award winning Rose Tree Media School District! Pride of ownership shines throughout this beautifully landscaped, and well maintained home. Open concept, bright and spacious living room and kitchen area greets you, complete with cherry hardwood floors. You will enjoy cooking and entertaining in the kitchen, with gorgeous granite countertops, and modern stainless steel appliances. An extra hall closet can be used for more storage/pantry space. Updated full bathroom, a formal dining room and a bedroom/office complete the main level. Upstairs you will find 2 bedrooms and a convenient half bathroom. Ductless AC units installed at 2nd floor bedrooms (2017) for extra cooling/heating when needed in the summer and winter months. Newly remodeled basement (2019) makes for a great bonus area to relax with family or entertain guests. Wifi enabled, 2 zone light switches are a great added feature for this space. A convenient side entrance from the kitchen provides easy access to the driveway and yard. Relax out on the deck, and take in the serenity of the completely fenced in and cozy backyard space. New roof (2015). New Oil tank (2016). Waterproofing system installed (interior french drain/sump pump) prior to basement remodel (2019). Front yard regraded, and beautiful flagstone walkway added (2019). Conveniently located close to many parks, shopping, restaurants, and ALL that downtown Media has to offer! Showings start at the Open House Saturday 6/22 at 1PM. Won't last long!
This property is off market, which means it's not currently listed for sale or rent on Zillow. This may be different from what's available on other websites or public sources.

