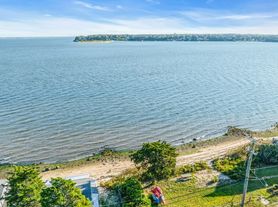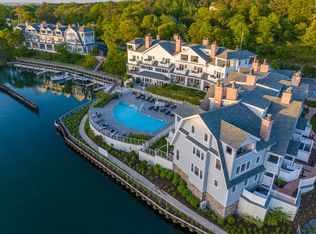Thanks to the open-floor plan, the primary living room, dining room, and kitchen are all within the same grand space on the main level. There are also floor-to-ceiling sliding-glass doors which can be entirely opened granting the feeling of being outdoors while still being indoors. With no neighbors in sight, you and yours may spend the day however you please without worrying about privacy. Deep into the home lies the primary living room, complete with a mounted television and a fireplace for cool Summer evenings. Both novice and well-seasoned chefs are encouraged to utilize all the sleek, chic kitchen has to offer. With an island and high-top chairs, Sub-Zero Wolf stainless steel appliances, views of the surrounding lush land, who wouldn't want to spend time cooking here? Feel free to dine casually around the island, formally at the dining table, or carry the meal outdoors and enjoy whilst relishing in the Summer breeze. During the day, sit back and relax on the cushioned lounge chairs and take frequent dips in the glistening pool to cool off. To catch a break from the sun, venture into the lower level of the home and rest in the secondary living room to relax and recharge. You may also take a five minute stroll to the bay beach, and enjoy a day of diving into a good book on the sand and frolicking in the salt water. Upon returning home, wash up in the clean, spacious bathrooms and gather around the fire pit for roasting marshmallows and/or toast to a nightcap surrounded by friends and loved ones. At the end of a long, fun-filled day, retire to one of the five spacious bedrooms for a peaceful night's rest. One quality setting each of these bedrooms apart from others in Southampton includes there being wrap-around windows with magnificent, serene views. Be sure to pull down the blackout shades if you do not wish to be woken by the sun!This property has a max occupancy of 14Please note: Additional date ranges available upon inquiry
House for rent
$85,000/mo
71 Eastway Dr, Southampton, NY 11968
5beds
5,220sqft
Price may not include required fees and charges.
Singlefamily
Available now
-- Pets
Central air
-- Laundry
Attached garage parking
Fireplace
What's special
Blackout shadesGlistening poolFive spacious bedroomsFire pitFloor-to-ceiling sliding-glass doorsOpen-floor planClean spacious bathrooms
- 788 days |
- -- |
- -- |
Travel times
Looking to buy when your lease ends?
Consider a first-time homebuyer savings account designed to grow your down payment with up to a 6% match & 3.83% APY.
Facts & features
Interior
Bedrooms & bathrooms
- Bedrooms: 5
- Bathrooms: 6
- Full bathrooms: 5
- 1/2 bathrooms: 1
Rooms
- Room types: Family Room, Laundry Room
Heating
- Fireplace
Cooling
- Central Air
Features
- Has basement: Yes
- Has fireplace: Yes
Interior area
- Total interior livable area: 5,220 sqft
Property
Parking
- Parking features: Attached, Other
- Has attached garage: Yes
- Details: Contact manager
Features
- Exterior features: Broker Exclusive
- Has private pool: Yes
Details
- Parcel number: 0900233000200002000
Construction
Type & style
- Home type: SingleFamily
- Property subtype: SingleFamily
Community & HOA
HOA
- Amenities included: Pool
Location
- Region: Southampton
Financial & listing details
- Lease term: Contact For Details
Price history
| Date | Event | Price |
|---|---|---|
| 2/6/2025 | Price change | $85,000-22.7%$16/sqft |
Source: Zillow Rentals | ||
| 12/8/2023 | Price change | $110,000+214.3%$21/sqft |
Source: Zillow Rentals | ||
| 10/11/2021 | Listed for rent | $35,000-76.7%$7/sqft |
Source: Out East #361197 | ||
| 8/25/2021 | Listing removed | -- |
Source: Out East | ||
| 7/1/2021 | Price change | $150,000+12.5%$29/sqft |
Source: Out East #356708 | ||

