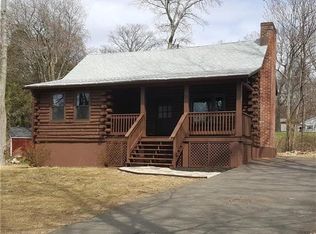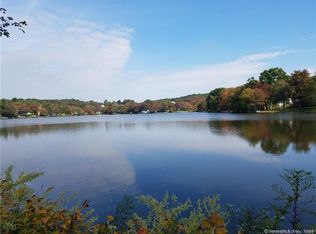Sold for $310,000
$310,000
71 Eastview Road, Plymouth, CT 06786
2beds
1,368sqft
Single Family Residence
Built in 1946
4,356 Square Feet Lot
$330,900 Zestimate®
$227/sqft
$2,003 Estimated rent
Home value
$330,900
$278,000 - $397,000
$2,003/mo
Zestimate® history
Loading...
Owner options
Explore your selling options
What's special
Updated 2-bedroom Colonial with stunning lake views on Fall Mountain Lake! Recently renovated, this charming 2-bedroom, 2-bath Colonial offers 1,368 sq ft of comfortable living on the scenic shores of Fall Mountain Lake. The main floor boasts a sunny living room with a bay window framing unobstructed lake views, an updated kitchen, a dining room with access to the back deck, a full bath and a mudroom with a laundry area. Upstairs, you'll find two bedrooms, including a spacious primary with gorgeous lake views, plus a versatile flex space ideal for an exercise area or reading nook, along with a second full bath. Recent upgrades include new laminate flooring and fresh paint throughout, new stairs and new windows in the dining room and primary bedroom. Additional improvements include new front and back storm doors, a new exterior back door, upgraded insulation with a moisture barrier in the basement, a recently-serviced heating system, a new sump pump, and a newer roof and oil tank. Enjoy easy access to a nearby park and lake amenities, with an annual $400 association fee. Don't let this one slip by you - Schedule today!
Zillow last checked: 8 hours ago
Listing updated: January 08, 2025 at 07:08am
Listed by:
Miale Team at Keller Williams Legacy Partners,
Erin Anderson 860-280-8509,
KW Legacy Partners 860-313-0700
Bought with:
Ruth Lara Deane, REB.0793782
Seer Realty
Source: Smart MLS,MLS#: 24049948
Facts & features
Interior
Bedrooms & bathrooms
- Bedrooms: 2
- Bathrooms: 2
- Full bathrooms: 2
Primary bedroom
- Features: Vaulted Ceiling(s), Ceiling Fan(s), Laminate Floor
- Level: Upper
Bedroom
- Features: Laminate Floor
- Level: Upper
Bathroom
- Features: Stall Shower, Laminate Floor
- Level: Main
Bathroom
- Features: Stall Shower, Laminate Floor
- Level: Upper
Dining room
- Features: Laminate Floor
- Level: Main
Kitchen
- Features: Laminate Floor
- Level: Main
Living room
- Features: Bay/Bow Window, Laminate Floor
- Level: Main
Other
- Features: Laminate Floor
- Level: Upper
Heating
- Hot Water, Electric, Oil
Cooling
- None
Appliances
- Included: Oven/Range, Microwave, Range Hood, Refrigerator, Dishwasher, Washer, Dryer, Water Heater
- Laundry: Main Level
Features
- Basement: Crawl Space,Partial
- Attic: Crawl Space,Access Via Hatch
- Has fireplace: No
Interior area
- Total structure area: 1,368
- Total interior livable area: 1,368 sqft
- Finished area above ground: 1,368
Property
Parking
- Parking features: None
Features
- Has view: Yes
- View description: Water
- Has water view: Yes
- Water view: Water
- Waterfront features: Walk to Water, Beach Access, Association Required
Lot
- Size: 4,356 sqft
- Features: Sloped
Details
- Parcel number: 862117
- Zoning: RA-2L
Construction
Type & style
- Home type: SingleFamily
- Architectural style: Colonial
- Property subtype: Single Family Residence
Materials
- Vinyl Siding
- Foundation: Concrete Perimeter, Stone
- Roof: Asphalt
Condition
- New construction: No
- Year built: 1946
Utilities & green energy
- Sewer: Public Sewer
- Water: Public, Well
Community & neighborhood
Location
- Region: Terryville
- Subdivision: Terryville
HOA & financial
HOA
- Has HOA: Yes
- HOA fee: $400 annually
- Amenities included: Lake/Beach Access
Price history
| Date | Event | Price |
|---|---|---|
| 1/8/2025 | Sold | $310,000+3.7%$227/sqft |
Source: | ||
| 11/14/2024 | Pending sale | $299,000$219/sqft |
Source: | ||
| 10/22/2024 | Listed for sale | $299,000+49.5%$219/sqft |
Source: | ||
| 8/30/2024 | Sold | $200,000-16.6%$146/sqft |
Source: | ||
| 8/6/2024 | Price change | $239,900-3.6%$175/sqft |
Source: | ||
Public tax history
| Year | Property taxes | Tax assessment |
|---|---|---|
| 2025 | $3,762 +2.4% | $95,060 |
| 2024 | $3,673 +2.5% | $95,060 |
| 2023 | $3,584 +3.8% | $95,060 |
Find assessor info on the county website
Neighborhood: Terryville
Nearby schools
GreatSchools rating
- NAPlymouth Center SchoolGrades: PK-2Distance: 4.1 mi
- 5/10Eli Terry Jr. Middle SchoolGrades: 6-8Distance: 2.5 mi
- 6/10Terryville High SchoolGrades: 9-12Distance: 3.8 mi
Schools provided by the listing agent
- Elementary: Plymouth Center
- Middle: Eli Terry Jr.
- High: Terryville
Source: Smart MLS. This data may not be complete. We recommend contacting the local school district to confirm school assignments for this home.
Get pre-qualified for a loan
At Zillow Home Loans, we can pre-qualify you in as little as 5 minutes with no impact to your credit score.An equal housing lender. NMLS #10287.
Sell for more on Zillow
Get a Zillow Showcase℠ listing at no additional cost and you could sell for .
$330,900
2% more+$6,618
With Zillow Showcase(estimated)$337,518

