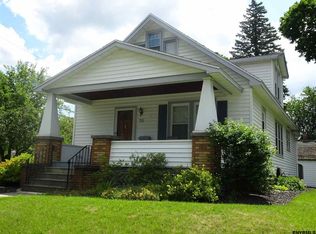A rare opportunity awaits at this quintessential cape cod home on a tree-lined street in the Woodlawn neighborhood. This 1 family home features a legal in-law w/ endless potential. The main home has 2 BD, 1 BA and the in-law is a 1BD 1BA w/ separate entrance, gas, & elec. Perfect to 'househack' - live in home & rent out the in-law to pay for some or all of your mortgage! Transitional modern design meets old world charm thru out the updated interior of this home. The light & airy open layout is complimented by board+batten, refinished h/w floors, french doors, & woodburning f/p. New roof (2021) plumbing (2020). 2-car detached garage w/ elec on large corner lot w/ brand new privacy fencing & pergola. Conveniently located close to Mohawk Commons, golf courses, parks, & entertainment downtown.
This property is off market, which means it's not currently listed for sale or rent on Zillow. This may be different from what's available on other websites or public sources.
