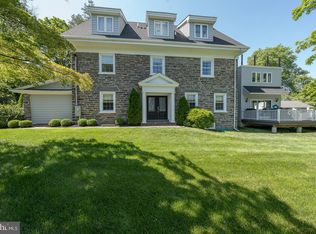There is no other home like this in Lower Merion School District!! Stunning Brand New single family home renovated to the studs!! This original all Stone home includes 5 bedrooms, 3 Full and 2 Half bathrooms. When you walk in the front door you are immediately overwhelmed by this luxurious gourmet chef's kitchen with Marble Back splash and High-End Thermador Appliances with a separate Wine Bar. There are Two Beautiful Marble Fireplaces in the Living Room and Dining Room. Do you love Marble? All Three Full Bathrooms and the Laundry Room are made with beautiful Italian Carrera Marble. The Second Floor includes a Master Bedroom and En Suite Master Bathroom with Frameless Glass Shower Door, Double Vanity and an oversized 9.5 Ft x 14.5 Ft walk-in closet . There are also two large bedrooms and a large full bathroom with Double Vanity. The Third Floor includes Two Large Bedrooms, a Full Bathroom and a Bonus Room. There is also a Full Finished Basement with a Powder Room. Other inclusions: Two-Zone Central Heating & Air Conditioning, New Roof, New Two-Car Garage, Oversized front and back yard and Beautiful Large Patio with Fire Pit. This home is in a fantastic location! Walking distance from the Merion Train Station and City Line Avenue.
This property is off market, which means it's not currently listed for sale or rent on Zillow. This may be different from what's available on other websites or public sources.

