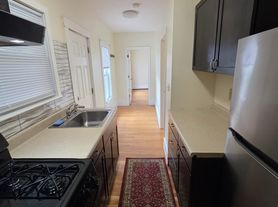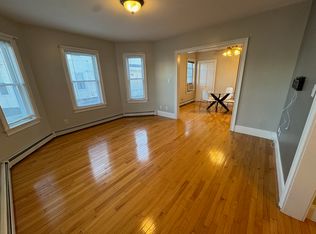Spacious 4-bedroom, 1.5-bath rental in Lowell with four levels of living space. The main level offers a bright living area and functional kitchen, while upstairs features a large primary bedroom plus additional bedrooms and full bath. The lower level includes a bonus room perfect for a family room, office, or playroom, plus an additional bedroom. Added convenience with in-unit laundry, 2 off-street parking spaces, and a private back patio area. Great location close to major highway access, restaurants, and shops. No smoking. First, last, and security required at lease signing. Tenant responsible for application fee.
Renter is responsible for all utilities. First, last and security due at signing. No smoking. Prospective tenant responsible for application fee.
Apartment for rent
Accepts Zillow applications
$3,000/mo
71 E St #2, Lowell, MA 01851
4beds
1,931sqft
This listing now includes required monthly fees in the total price. Learn more
Apartment
Available now
Cats, dogs OK
-- A/C
In unit laundry
Off street parking
Baseboard
What's special
In-unit laundryPrivate back patio areaLarge primary bedroomBonus roomOff-street parking spacesAdditional bedroomsFunctional kitchen
- 20 days |
- -- |
- -- |
Travel times
Facts & features
Interior
Bedrooms & bathrooms
- Bedrooms: 4
- Bathrooms: 2
- Full bathrooms: 2
Heating
- Baseboard
Appliances
- Included: Dishwasher, Dryer, Microwave, Oven, Refrigerator, Washer
- Laundry: In Unit
Features
- Flooring: Carpet, Hardwood, Tile
Interior area
- Total interior livable area: 1,931 sqft
Property
Parking
- Parking features: Off Street
- Details: Contact manager
Features
- Exterior features: Heating system: Baseboard, No Utilities included in rent
Details
- Parcel number: LOWEM123B1975L71U2
Construction
Type & style
- Home type: Apartment
- Property subtype: Apartment
Building
Management
- Pets allowed: Yes
Community & HOA
Location
- Region: Lowell
Financial & listing details
- Lease term: 1 Year
Price history
| Date | Event | Price |
|---|---|---|
| 10/15/2025 | Price change | $3,000-6.3%$2/sqft |
Source: Zillow Rentals | ||
| 9/25/2025 | Listed for rent | $3,200$2/sqft |
Source: Zillow Rentals | ||
| 5/3/2022 | Sold | $317,450+51.2%$164/sqft |
Source: MLS PIN #72948874 | ||
| 11/11/2017 | Listing removed | $209,900$109/sqft |
Source: Coldwell Banker Residential Brokerage - Tewksbury #72145402 | ||
| 4/30/2017 | Price change | $209,900-4.5%$109/sqft |
Source: Coldwell Banker Residential Brokerage - Tewksbury #72145402 | ||

