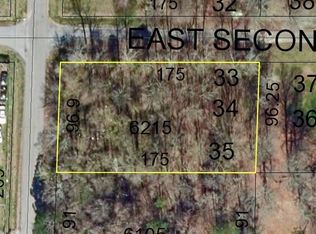Sold for $220,000 on 08/09/24
$220,000
71 E 4th St, Denton, NC 27239
3beds
1,753sqft
Stick/Site Built, Residential, Single Family Residence
Built in 1957
0.6 Acres Lot
$228,300 Zestimate®
$--/sqft
$1,390 Estimated rent
Home value
$228,300
$192,000 - $269,000
$1,390/mo
Zestimate® history
Loading...
Owner options
Explore your selling options
What's special
Price Improvement!!! This 3-bedroom home is located on a beautiful corner lot in a quiet Denton neighborhood. The beauty and charm of a classic brick home can't be beat. In addition, important mechanical updates will give peace of mind - Roof, HVAC and Electric panel all replaced in 2023. Windows updated from original - many replaced in 2023. The interior has fresh paint, gleaming hardwood floors and a convenient layout. The living room has a woodburning fireplace and the large den has a cozy woodburning stove. There is a basement garage with plenty of room for a vehicle or shop area. Outside is a gardener's dream! The previous owners took great care to create an outdoor oasis for maximum enjoyment in the large yard. All of this, along with ample parking and a circular driveway, make 71 E 4th ready for a new owner to move in and call it home.
Zillow last checked: 8 hours ago
Listing updated: August 11, 2024 at 06:09am
Listed by:
Jill Dickson 423-523-5662,
TMR Realty, Inc.
Bought with:
Brooke Leonard, 303768
Berkshire Hathaway HomeServices Yost & Little Realty
Source: Triad MLS,MLS#: 1134926 Originating MLS: Lexington Davidson County Assn of Realtors
Originating MLS: Lexington Davidson County Assn of Realtors
Facts & features
Interior
Bedrooms & bathrooms
- Bedrooms: 3
- Bathrooms: 1
- Full bathrooms: 1
- Main level bathrooms: 1
Primary bedroom
- Level: Main
Bedroom 2
- Level: Main
Bedroom 3
- Level: Main
Den
- Level: Main
Kitchen
- Level: Main
Laundry
- Level: Main
Living room
- Level: Main
Heating
- Heat Pump, Electric
Cooling
- Heat Pump
Appliances
- Included: Electric Water Heater
- Laundry: Dryer Connection, Main Level, Washer Hookup
Features
- Built-in Features, Ceiling Fan(s), Dead Bolt(s)
- Flooring: Vinyl, Wood
- Basement: Unfinished, Basement, Crawl Space
- Number of fireplaces: 2
- Fireplace features: Den, Living Room
Interior area
- Total structure area: 1,753
- Total interior livable area: 1,753 sqft
- Finished area above ground: 1,753
Property
Parking
- Total spaces: 1
- Parking features: Carport, Driveway, Garage, Gravel, Paved, Circular Driveway, Basement
- Attached garage spaces: 1
- Has uncovered spaces: Yes
Features
- Levels: One
- Stories: 1
- Exterior features: Garden
- Pool features: None
- Fencing: Partial
Lot
- Size: 0.60 Acres
- Dimensions: 177 x 151
- Features: Corner Lot
Details
- Additional structures: Storage
- Parcel number: 0704500790001000
- Zoning: R15
- Special conditions: Owner Sale
Construction
Type & style
- Home type: SingleFamily
- Property subtype: Stick/Site Built, Residential, Single Family Residence
Materials
- Brick
Condition
- Year built: 1957
Utilities & green energy
- Sewer: Public Sewer
- Water: Public
Community & neighborhood
Location
- Region: Denton
Other
Other facts
- Listing agreement: Exclusive Right To Sell
Price history
| Date | Event | Price |
|---|---|---|
| 8/9/2024 | Sold | $220,000-2.2% |
Source: | ||
| 6/1/2024 | Pending sale | $224,900 |
Source: | ||
| 5/22/2024 | Price change | $224,900-10%$128/sqft |
Source: | ||
| 5/5/2024 | Price change | $249,999-10.7%$143/sqft |
Source: | ||
| 4/29/2024 | Price change | $279,999-3.3%$160/sqft |
Source: | ||
Public tax history
| Year | Property taxes | Tax assessment |
|---|---|---|
| 2025 | $1,557 +7.3% | $136,540 +7.3% |
| 2024 | $1,451 | $127,260 |
| 2023 | $1,451 | $127,260 |
Find assessor info on the county website
Neighborhood: 27239
Nearby schools
GreatSchools rating
- 6/10Denton ElementaryGrades: PK-5Distance: 0.6 mi
- NASouth Davidson MiddleGrades: 6-8Distance: 2.4 mi
- 3/10South Davidson HighGrades: 6-12Distance: 2.4 mi

Get pre-qualified for a loan
At Zillow Home Loans, we can pre-qualify you in as little as 5 minutes with no impact to your credit score.An equal housing lender. NMLS #10287.
