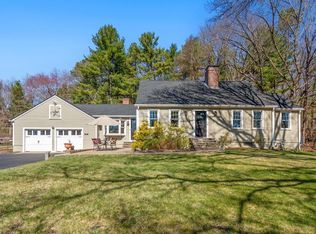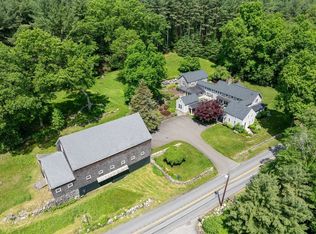In "the shadows" of The Wayside Inn you will find this Reproduction Saltbox Colonial. Situated on 5 acres across from Carding Mill Pond, this home sits back, high off the road. It has the feel of an Antique without the age, and has all of the modern amenities you could want....Granite Kitchen, gleaming hardwood floors, beamed ceilings, French Doors & Central Air. The centerpiece of the large living room is the enormous fireplace for warm, cozy evenings. There is a first-floor Master Suite with a dressing room/nursery, updated bathroom w/Carrara Marble vanity & matching tile floor. The 2nd floor offers 3 additional bedrooms, a large family bath that has 2 separate marble vanities w/sinks & an abundance of storage cabinets. Large 2nd flr. landing & wall of closets for additional storage as well as eave storage. Lower level family room w/fireplace. New septic system, oversized 2 car garage w/loft storage above. The Historic Wayside Inn, Gristmill & Chapel are just a short stroll away!
This property is off market, which means it's not currently listed for sale or rent on Zillow. This may be different from what's available on other websites or public sources.

