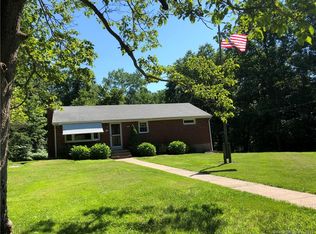Beautifully updated cape on a picture-perfect 1.42 acres in Durham! The brand new kitchen showcases new appliances, lighting, gorgeous granite counters and high end fixtures. Designed with an open feel, the breakfast bar leads straight into a cathedral-ceiling family room flooded with natural light. A corner pellet stove keeps everyone cozy, and a brand new Anderson slider door leads you to the outdoor living/dining/grilling deck. A formal living room with brand new triple-window looking out over front yard, an intimate dining room with wainscoting, a private study/office, and a gorgeous master suite complete the first floor. The master suite has its own bath with his and her sinks and top-of-the-line finishes. Upstairs are three more bedrooms and another full bath. The basement offers plenty of storage and direct access to the under-house garage (speak to agent about potential for 2-car tandem garage). A paved driveway, impressive stonework, masonry fire-pit, and so many other fine details round-out this special offering. Come take a look at this lovingly updated and spacious cape home - you'll be happy you did!.
This property is off market, which means it's not currently listed for sale or rent on Zillow. This may be different from what's available on other websites or public sources.
