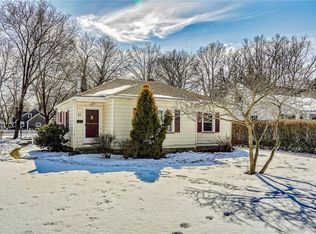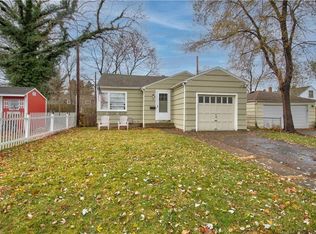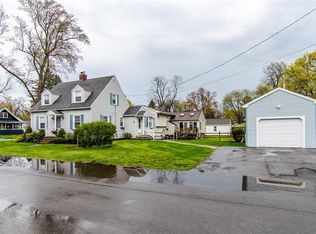Charming! There is much to love about this quiet, comfortable, cozy cape: two first floor bedrooms, light-saturated living/ dining/ kitchen areas, original hardwood floors, and a private second floor master suite. The mostly-finished basement (with egress) flexes for additional living/ entertaining space (and provides a 4th bedroom). Peaceful, park like backyard is perfect for: gardening, entertaining, resting, and socializing. Close to W. Irondequoit Schools, Wegmans, shopping, dining, Lake Ontario and Route 104 access. Please come for a look; and plan to be settled-into your "new home" before the flowers pop-up, the trees leaf-out and everything turns green and sunny.
This property is off market, which means it's not currently listed for sale or rent on Zillow. This may be different from what's available on other websites or public sources.


