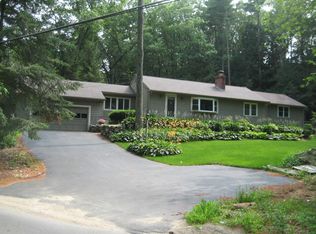Greenery & privacy surround this comfy well-loved home which features a flexible first floor plan. Spacious eat-in country kitchen w/ 4" maple flooring, custom designed cabinets w/ desk & recycling area & attached 3 season sunroom. The large living room opens into a dining room/playroom w/ bay windows. The main bedroom/den has a picture window & cozy nook areas, & second bedroom can double as a home office. Full bath w/ oversized shower & Corian top round out the main floor. The dormered upper floor features 3 good sized bedrooms w/ cozy Cape features & full bath w/ Corian top, travertine floor & beautiful shower. A second main bedroom has an extra large cedar closet & Hickory floors. There are hardwood floors under 3/4ths of the carpeted areas throughout. The lower level features a bonus semi-finished room w/ wood burning fireplace, a high efficiency heat pump & central air system & a heat pump hot water heater. Conveniently located close to Boy Scout reservation, shopping & dining
This property is off market, which means it's not currently listed for sale or rent on Zillow. This may be different from what's available on other websites or public sources.
