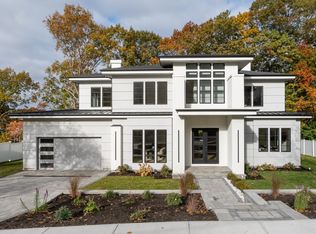A rare opportunity to own this beautiful four-bedroom contemporary Colonial on one of the most highly sought-after streets in Newton! Entering the home, the foyer graciously flows into a spacious formal open living room & dining room (currently used as a home office). Bright, cheerful granite and maple kitchen with breakfast eating area is open to a spacious, fireplaced family room, leading out to the deck. The mud room adjacent to the direct-entry attached two-car garage provides functional space for modern living. The second floor has generously proportioned bedrooms, boasting a large master suite with brand-newly renovated four-piece spa master bath, three other bedrooms, and another full family bath. Brand-new Lennox central air system on the second floor and numerous upgrades throughout the home. Large lot size of 10,622 sqft includes mature trees behind the fence. Huge walk-out basement offers additional space for custom build-out. 1/2 mile from Memorial Spaulding, Newton South.
This property is off market, which means it's not currently listed for sale or rent on Zillow. This may be different from what's available on other websites or public sources.
