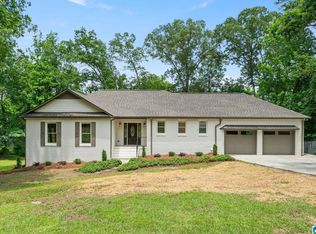Appraised in 2008 at $843,365 and built 2007 this home features 8,000 SF under roof & 5200 SF heated, 3 main level garages, 4 heat & air systems (2 up & 2 down), 3 & 4 step molding throughout, 7" base, 2 stacked stone fireplaces, 2 master bedrooms, elevator shaft if needed (storage rooms now) up-stairs bonus room with private balcony,hardwood throughout main level, travertine, slate and carpet flooring upstairs, windows and more windows, open floor plan featuring Living room, Dining Room, Great Room, Library/study, bar area, extra large kitchen with separate prep room, granite countertops, custom cabinets galore, pantry, and an island. In addition to all of this, there are 4 bedrooms & 4.5 baths (all special) with 3 bedrooms having private slated balconies. Combine this with lake living featuring 75 ft. of shoreline and a boat port with party deck above. Exterior is beautiful stacked stone and vinyl cedar shake.
This property is off market, which means it's not currently listed for sale or rent on Zillow. This may be different from what's available on other websites or public sources.

