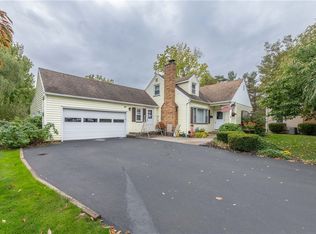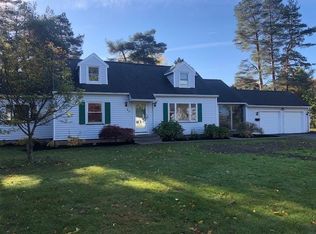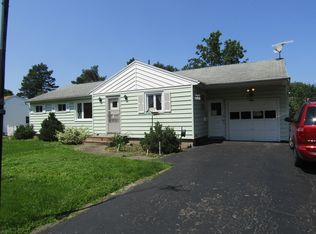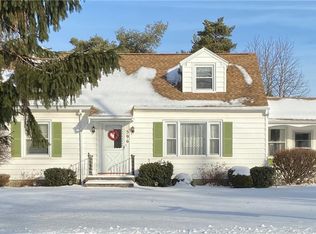pride of ownership shows in this home ideally located on a cul-de-sac - traffic free floor plan - spacious living rm w/gas fireplace - family sized formal dining rm - plenty cabinets & counter space in eat-in kitchen - newer w/w carpet over hardwooods -4 large bdrms up - replacement windows - large back yard - full walk-out basement & more
This property is off market, which means it's not currently listed for sale or rent on Zillow. This may be different from what's available on other websites or public sources.



