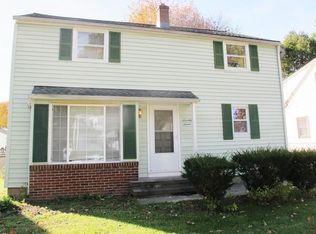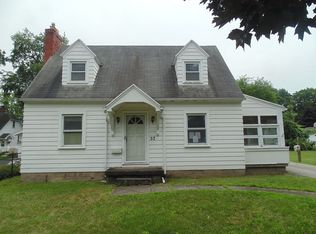Closed
$230,000
71 Desmond Rd, Rochester, NY 14616
3beds
1,242sqft
Single Family Residence
Built in 1948
6,098.4 Square Feet Lot
$241,100 Zestimate®
$185/sqft
$1,969 Estimated rent
Home value
$241,100
$227,000 - $258,000
$1,969/mo
Zestimate® history
Loading...
Owner options
Explore your selling options
What's special
Charming Updated Cape Cod in a Fantastic Location! Welcome to 71 Desmond Rd, where classic Cape Cod charm meets modern updates! This beautifully maintained 3-bedroom, 1-bath home is move-in ready and full of character. Step inside to find a bright and inviting living space with new luxury vinyl floors, fresh paint, and plenty of natural light. The updated kitchen features stylish cabinetry, solid surface countertops, and modern appliances—perfect for cooking and entertaining. The flexible floor plan includes two first-floor bedrooms and a spacious second-floor suite, ideal for a private primary retreat or additional living space.
Enjoy the seasons in the large backyard, perfect for outdoor gatherings, gardening, or simply relaxing. Additional highlights include a detached garage, a full basement for extra storage, and recent updates for peace of mind. New Furnace/AC 2023 and so much more!
Conveniently located near parks, shopping, and expressways, this home is a must-see! Don’t miss your chance—schedule a showing today! Delayed Negotiations Tuesday March 11th @12pm.
Zillow last checked: 8 hours ago
Listing updated: April 21, 2025 at 06:16am
Listed by:
Caitlin E. O'Connor 585-410-3940,
Keller Williams Realty Greater Rochester
Bought with:
Anthony C. Butera, 10491209556
Keller Williams Realty Greater Rochester
Source: NYSAMLSs,MLS#: R1591146 Originating MLS: Rochester
Originating MLS: Rochester
Facts & features
Interior
Bedrooms & bathrooms
- Bedrooms: 3
- Bathrooms: 1
- Full bathrooms: 1
- Main level bathrooms: 1
- Main level bedrooms: 2
Bedroom 1
- Level: First
Bedroom 1
- Level: First
Bedroom 2
- Level: First
Bedroom 2
- Level: First
Bedroom 3
- Level: Second
Bedroom 3
- Level: Second
Heating
- Gas, Forced Air
Cooling
- Central Air
Appliances
- Included: Dryer, Dishwasher, Electric Cooktop, Exhaust Fan, Disposal, Gas Water Heater, Range Hood, Washer
Features
- Ceiling Fan(s), Eat-in Kitchen, Living/Dining Room, Solid Surface Counters, Bedroom on Main Level
- Flooring: Laminate, Luxury Vinyl, Varies
- Basement: Full
- Has fireplace: No
Interior area
- Total structure area: 1,242
- Total interior livable area: 1,242 sqft
Property
Parking
- Total spaces: 1
- Parking features: Detached, Garage
- Garage spaces: 1
Features
- Patio & porch: Patio
- Exterior features: Blacktop Driveway, Fully Fenced, Patio
- Fencing: Full
Lot
- Size: 6,098 sqft
- Dimensions: 50 x 118
- Features: Rectangular, Rectangular Lot, Residential Lot
Details
- Parcel number: 2628000605600004010000
- Special conditions: Standard
Construction
Type & style
- Home type: SingleFamily
- Architectural style: Cape Cod
- Property subtype: Single Family Residence
Materials
- Aluminum Siding, Attic/Crawl Hatchway(s) Insulated, Vinyl Siding, Copper Plumbing
- Foundation: Block
- Roof: Asphalt
Condition
- Resale
- Year built: 1948
Utilities & green energy
- Electric: Circuit Breakers
- Sewer: Connected
- Water: Connected, Public
- Utilities for property: Cable Available, High Speed Internet Available, Sewer Connected, Water Connected
Green energy
- Energy efficient items: Appliances, HVAC
Community & neighborhood
Location
- Region: Rochester
- Subdivision: Dewey Ave
Other
Other facts
- Listing terms: Cash,Conventional,FHA,VA Loan
Price history
| Date | Event | Price |
|---|---|---|
| 4/14/2025 | Sold | $230,000+43.8%$185/sqft |
Source: | ||
| 3/12/2025 | Pending sale | $159,900$129/sqft |
Source: | ||
| 3/5/2025 | Listed for sale | $159,900+77.7%$129/sqft |
Source: | ||
| 9/18/2020 | Sold | $90,000$72/sqft |
Source: Public Record Report a problem | ||
Public tax history
| Year | Property taxes | Tax assessment |
|---|---|---|
| 2024 | -- | $95,000 |
| 2023 | -- | $95,000 +7.3% |
| 2022 | -- | $88,500 |
Find assessor info on the county website
Neighborhood: 14616
Nearby schools
GreatSchools rating
- NAEnglish Village Elementary SchoolGrades: K-2Distance: 0.5 mi
- 5/10Arcadia Middle SchoolGrades: 6-8Distance: 1.8 mi
- 6/10Arcadia High SchoolGrades: 9-12Distance: 1.7 mi
Schools provided by the listing agent
- District: Greece
Source: NYSAMLSs. This data may not be complete. We recommend contacting the local school district to confirm school assignments for this home.

