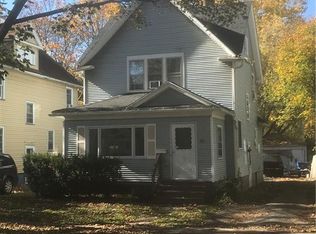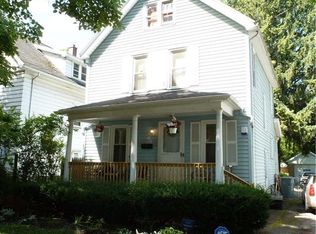Closed
$167,500
71 Depew St, Rochester, NY 14611
3beds
1,364sqft
Single Family Residence
Built in 1920
5,070.38 Square Feet Lot
$-- Zestimate®
$123/sqft
$1,831 Estimated rent
Home value
Not available
Estimated sales range
Not available
$1,831/mo
Zestimate® history
Loading...
Owner options
Explore your selling options
What's special
Stunning colonial home in the highly sought after 19th Ward neighborhood. This fully renovated home features 3 bedrooms, 1.5 baths as well as first floor laundry! Fully remodeled kitchen designed for functionality and beauty. This space offers ample counterspace for food prep, modern fixtures and a large passthrough to the dining room offering an “open concept” feel. The powder room and laundry are located on the first floor for convenience! On the second level you will find a beautifully updated full bath and three spacious bedrooms with ample closet space! Brand new vinyl flooring and carpeting throughout this home as well as vinyl windows throughout. 2024 H20 tank, sump pump and blacktop driveway. Spacious backyard and large open front porch. Do not miss this opportunity to call this move-in ready house your home! Delayed negotiations on file. Offers due Tuesday, 6/11 at 3pm.
Zillow last checked: 8 hours ago
Listing updated: August 07, 2024 at 12:48pm
Listed by:
Nichole Goff 585-764-8055,
RE/MAX Realty Group,
Colleen M. Bracci 585-719-3566,
RE/MAX Realty Group
Bought with:
Jessica R DeCotis, 10301222273
Howard Hanna
Source: NYSAMLSs,MLS#: R1543175 Originating MLS: Rochester
Originating MLS: Rochester
Facts & features
Interior
Bedrooms & bathrooms
- Bedrooms: 3
- Bathrooms: 2
- Full bathrooms: 1
- 1/2 bathrooms: 1
- Main level bathrooms: 1
Heating
- Gas, Forced Air
Appliances
- Included: Exhaust Fan, Gas Water Heater, Range Hood
- Laundry: Main Level
Features
- Separate/Formal Dining Room
- Flooring: Carpet, Ceramic Tile, Laminate, Varies
- Basement: Full
- Has fireplace: No
Interior area
- Total structure area: 1,364
- Total interior livable area: 1,364 sqft
Property
Parking
- Parking features: No Garage
Features
- Patio & porch: Open, Porch
- Exterior features: Blacktop Driveway
Lot
- Size: 5,070 sqft
- Dimensions: 40 x 126
- Features: Near Public Transit
Details
- Parcel number: 26140012047000020540000000
- Special conditions: Standard
Construction
Type & style
- Home type: SingleFamily
- Architectural style: Colonial
- Property subtype: Single Family Residence
Materials
- Vinyl Siding, Copper Plumbing
- Foundation: Block
- Roof: Asphalt
Condition
- Resale
- Year built: 1920
Utilities & green energy
- Electric: Circuit Breakers
- Sewer: Connected
- Water: Connected, Public
- Utilities for property: Sewer Connected, Water Connected
Community & neighborhood
Location
- Region: Rochester
- Subdivision: Gardiner Home D Assn
Other
Other facts
- Listing terms: Cash,Conventional,FHA
Price history
| Date | Event | Price |
|---|---|---|
| 8/6/2024 | Sold | $167,500+19.7%$123/sqft |
Source: | ||
| 6/21/2024 | Pending sale | $139,900$103/sqft |
Source: | ||
| 6/5/2024 | Listed for sale | $139,900+115.6%$103/sqft |
Source: | ||
| 3/27/2024 | Sold | $64,900$48/sqft |
Source: Public Record Report a problem | ||
| 1/2/2024 | Price change | $64,900-4.6%$48/sqft |
Source: | ||
Public tax history
| Year | Property taxes | Tax assessment |
|---|---|---|
| 2024 | -- | $86,900 +97.5% |
| 2023 | -- | $44,000 |
| 2022 | -- | $44,000 |
Find assessor info on the county website
Neighborhood: 19th Ward
Nearby schools
GreatSchools rating
- NAJoseph C Wilson Foundation AcademyGrades: K-8Distance: 1 mi
- 6/10Rochester Early College International High SchoolGrades: 9-12Distance: 1 mi
- NADr Walter Cooper AcademyGrades: PK-6Distance: 1.4 mi
Schools provided by the listing agent
- District: Rochester
Source: NYSAMLSs. This data may not be complete. We recommend contacting the local school district to confirm school assignments for this home.

