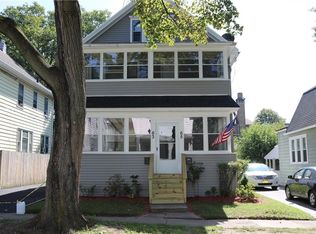Closed
$116,000
71 Delamaine Dr, Rochester, NY 14621
2beds
890sqft
Single Family Residence
Built in 1902
3,484.8 Square Feet Lot
$131,000 Zestimate®
$130/sqft
$1,456 Estimated rent
Maximize your home sale
Get more eyes on your listing so you can sell faster and for more.
Home value
$131,000
$119,000 - $143,000
$1,456/mo
Zestimate® history
Loading...
Owner options
Explore your selling options
What's special
Back on the market! This charming 2-bedroom, 2-bathroom home located at 71 Delamaine Drive, in Rochester, NY 14621, features many newer updates and is ready for new owners. The first floor features a family room with plenty of natural light, a quaint formal dining room, large full bath with no step shower, and first floor laundry room. The larger galley kitchen features newer floors, entrance from ramp at back door, and ample cabinet space. The second floor features a full bath with soaking tub, 2 bedrooms with new ceiling fans. The basement offers additional storage and space to expand if needed, perfect for additional entertaining space. The covered patio and private back yard provide extra entertainment space along during the warmer months. This house is perfect for those looking to become a homeowner for cheaper than renting. This is a great opportunity for investors as well. New Certificate of Occupancy will be transferred. Do not pass this opportunity by. Please note List Agent and List Broker have ownership interest in property.
Zillow last checked: 8 hours ago
Listing updated: August 09, 2023 at 09:09am
Listed by:
Daniel A Ranaletta 585-544-5649,
Lighthouse Management, LLC
Bought with:
Anastasia Broikos, 10301220275
RE/MAX Plus
Source: NYSAMLSs,MLS#: R1465235 Originating MLS: Rochester
Originating MLS: Rochester
Facts & features
Interior
Bedrooms & bathrooms
- Bedrooms: 2
- Bathrooms: 2
- Full bathrooms: 2
- Main level bathrooms: 1
Heating
- Gas, Forced Air
Appliances
- Included: Electric Water Heater
- Laundry: Main Level
Features
- Ceiling Fan(s), Separate/Formal Dining Room
- Flooring: Carpet, Hardwood, Varies
- Windows: Thermal Windows
- Basement: Full
- Has fireplace: No
Interior area
- Total structure area: 890
- Total interior livable area: 890 sqft
Property
Parking
- Parking features: No Garage
Accessibility
- Accessibility features: Accessible Full Bath, Low Threshold Shower, Accessible Approach with Ramp, Accessible Doors, Accessible Entrance, Accessible Hallway(s)
Features
- Exterior features: Blacktop Driveway, Fence
- Fencing: Partial
Lot
- Size: 3,484 sqft
- Dimensions: 36 x 96
- Features: Near Public Transit
Details
- Parcel number: 26140009175000020730000000
- Special conditions: Standard
Construction
Type & style
- Home type: SingleFamily
- Architectural style: Bungalow,Cape Cod,Cottage
- Property subtype: Single Family Residence
Materials
- Aluminum Siding, Steel Siding, PEX Plumbing
- Foundation: Block
- Roof: Asphalt
Condition
- Resale
- Year built: 1902
Utilities & green energy
- Electric: Circuit Breakers
- Sewer: Connected
- Water: Connected, Public
- Utilities for property: Sewer Connected, Water Connected
Community & neighborhood
Location
- Region: Rochester
- Subdivision: H A Dickson
Other
Other facts
- Listing terms: Cash,Conventional,FHA,VA Loan
Price history
| Date | Event | Price |
|---|---|---|
| 7/26/2023 | Sold | $116,000+22.2%$130/sqft |
Source: | ||
| 6/7/2023 | Contingent | $94,900$107/sqft |
Source: | ||
| 5/23/2023 | Listed for sale | $94,900$107/sqft |
Source: | ||
| 4/27/2023 | Pending sale | $94,900$107/sqft |
Source: | ||
| 4/17/2023 | Listed for sale | $94,900+399.5%$107/sqft |
Source: | ||
Public tax history
| Year | Property taxes | Tax assessment |
|---|---|---|
| 2024 | -- | $63,000 +57.1% |
| 2023 | -- | $40,100 |
| 2022 | -- | $40,100 |
Find assessor info on the county website
Neighborhood: 14621
Nearby schools
GreatSchools rating
- 2/10School 39 Andrew J TownsonGrades: PK-6Distance: 0.4 mi
- 2/10Northwest College Preparatory High SchoolGrades: 7-9Distance: 1.2 mi
- 3/10School 58 World Of Inquiry SchoolGrades: PK-12Distance: 1.7 mi
Schools provided by the listing agent
- District: Rochester
Source: NYSAMLSs. This data may not be complete. We recommend contacting the local school district to confirm school assignments for this home.
