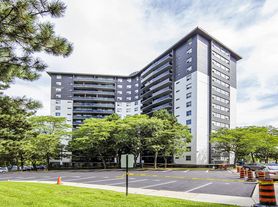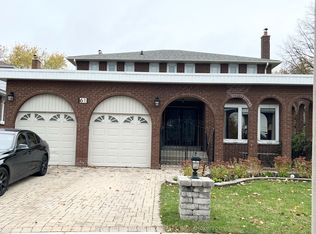Entire Property For Lease In Quiet, Safe Neighbourhood. Bright & Spacious. Well-Maintained Home WithDeck & Privacy Fenced Backyard. 1,029 Square Feet Above Grade As Per MPAC. Spacious BasementRec Room, Workshop/Laundry Room, Ample Storage In Large Crawl Space, Updated Eat-In Kitchen.Convenient Location. Close To Schools, Parks, Half Block To TTC Bus Stop. Minutes To Highway 401,Scarborough Town Centre, GO Train Station & More.
IDX information is provided exclusively for consumers' personal, non-commercial use, that it may not be used for any purpose other than to identify prospective properties consumers may be interested in purchasing, and that data is deemed reliable but is not guaranteed accurate by the MLS .
House for rent
C$2,950/mo
71 Deerfield Rd, Toronto, ON M1K 4X2
3beds
Price may not include required fees and charges.
Singlefamily
Available now
Central air
Ensuite laundry
3 Carport spaces parking
Natural gas, forced air
What's special
Well-maintained homePrivacy fenced backyardSpacious basement rec roomUpdated eat-in kitchen
- 39 days |
- -- |
- -- |
Zillow last checked: 8 hours ago
Listing updated: January 10, 2026 at 08:46pm
Travel times
Facts & features
Interior
Bedrooms & bathrooms
- Bedrooms: 3
- Bathrooms: 2
- Full bathrooms: 2
Heating
- Natural Gas, Forced Air
Cooling
- Central Air
Appliances
- Laundry: Ensuite
Features
- Contact manager
- Has basement: Yes
Property
Parking
- Total spaces: 3
- Parking features: Carport, Private
- Has carport: Yes
- Details: Contact manager
Features
- Exterior features: Contact manager
Construction
Type & style
- Home type: SingleFamily
- Property subtype: SingleFamily
Materials
- Roof: Shake Shingle
Community & HOA
Location
- Region: Toronto
Financial & listing details
- Lease term: Contact For Details
Price history
Price history is unavailable.
Neighborhood: Bendale
Nearby schools
GreatSchools rating
No schools nearby
We couldn't find any schools near this home.

