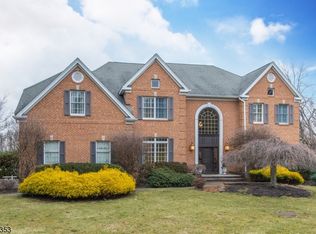Magnificent custom home sits high upon a beautifully landscaped property. Stunning 2-story sun-filled foyer.Home is rich w/exceptional millwork, details & open flow for gracious entertaining. Features incl a first floor guest suite w/full bath. A gourmet kitchen w/rich cabinetry & granite countertops is open to the family room with fireplace & cathedral ceiling. Abundant windows & doors open to the gorgeous, private rear yard complete with gardens and a tucked away sports court. This expansive home includes almost 6000 sq ft of spacious, natural light-filled rooms. In addition, there is an enormous finished basement that includes an insulated wine room, media, exercise & recreation areas, full bath & plenty of storage space. Convenient location, close to highways & five min from Pingry & highly rated schools.
This property is off market, which means it's not currently listed for sale or rent on Zillow. This may be different from what's available on other websites or public sources.
