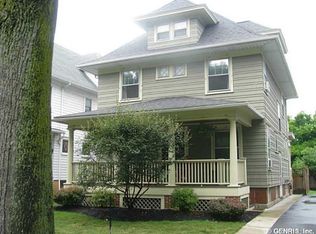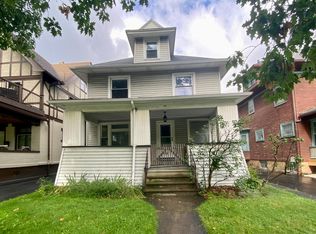Closed
$375,000
71 Culver Rd, Rochester, NY 14620
3beds
1,870sqft
Single Family Residence
Built in 1910
5,000.69 Square Feet Lot
$403,900 Zestimate®
$201/sqft
$2,633 Estimated rent
Home value
$403,900
$384,000 - $424,000
$2,633/mo
Zestimate® history
Loading...
Owner options
Explore your selling options
What's special
LOCATION, LOCATION, LOCATION! THE PREMIER LOCATION OF ROCHESTER WITH COBBS HILL PARK RIGHT ACROSS THE STREET, STROLL DOWN TO PARK AVE WITH GREAT RESTAURANTS & SHOPS, PLUS MINUTES TO BRIGHTON & DOWNTOWN! ENJOY OLD WORLD CHARM COMBINED WITH TODAY'S MODERN UPDATES! A CITY HOME MUST HAVE IS... AN AMAZING FRONT PORCH TO OVERLOOK COBBS HILL PARK! STUNNING TRADITIONAL VESTIBULE WITH ORIGINAL TILE FLOORS & WOODWORKING! WHITE & BRIGHT KITCHEN WITH A BREAKFAST BAR! PHENOMENAL OPEN LIVING WITH A SPACIOUS LIVING ROOM WITH A DECORATIVE FIREPLACE WITH CLASSIC POCKET DOORS OPENING TO THE DINING ROOM WITH A BAY WINDOW & GLEAMING HARDWOOD FLOORS! ADDITIONAL DEN OR FIRST FLOOR OFFICE, PLUS A RUSTIC DESIGNED FIRST FLOOR FULL BATHROOM! EXCEPTIONAL SPACE ON THE SECOND FLOOR WITH THREE BEDROOMS, TWO FULL BATHROOMS, AND AN OFFICE AREA... INCLUDING AN EXPANSIVE PRIMARY SUITE WITH A PRIVATE BATHROOM! WALK UP ATTIC WITH CATHEDRAL CEILINGS! PARTIALLY FINISHED LOWER LEVEL WITH A GAME ROOM! RELAXING BACK DECK SITTING AREA & PATIO! ENJOY COBBS HILL PARK ACROSS THE STREET WITH 109 ACRES! UPDATES: VINYL WINDOWS, BOILER, DRIVEWAY, DECK, PATIO, ROOF & MORE! OFFERS 8/16 @ 12PM. NO ESCALATION CLAUSES.
Zillow last checked: 8 hours ago
Listing updated: October 23, 2023 at 11:57am
Listed by:
Richard J. Testa 585-739-3521,
Howard Hanna,
Robert Testa 585-739-1693,
Howard Hanna
Bought with:
Kimberly Paulene Hogue, 10401357936
Redfin Real Estate
Source: NYSAMLSs,MLS#: R1490341 Originating MLS: Rochester
Originating MLS: Rochester
Facts & features
Interior
Bedrooms & bathrooms
- Bedrooms: 3
- Bathrooms: 3
- Full bathrooms: 3
- Main level bathrooms: 1
Bedroom 1
- Level: Second
Bedroom 2
- Level: Second
Bedroom 3
- Level: Second
Basement
- Level: Basement
Dining room
- Level: First
Family room
- Level: First
Kitchen
- Level: First
Living room
- Level: First
Heating
- Gas, Hot Water, Radiant
Appliances
- Included: Dishwasher, Exhaust Fan, Electric Oven, Electric Range, Gas Cooktop, Disposal, Gas Water Heater, Refrigerator, Range Hood
- Laundry: In Basement
Features
- Breakfast Bar, Ceiling Fan(s), Entrance Foyer, Eat-in Kitchen, Separate/Formal Living Room, Pantry, Natural Woodwork, Convertible Bedroom, Bath in Primary Bedroom
- Flooring: Carpet, Hardwood, Resilient, Tile, Varies
- Windows: Leaded Glass, Thermal Windows
- Basement: Full,Partially Finished
- Has fireplace: No
Interior area
- Total structure area: 1,870
- Total interior livable area: 1,870 sqft
Property
Parking
- Total spaces: 1.5
- Parking features: Detached, Garage, Driveway, Garage Door Opener
- Garage spaces: 1.5
Features
- Levels: Two
- Stories: 2
- Patio & porch: Open, Patio, Porch
- Exterior features: Blacktop Driveway, Fence, Patio, Private Yard, See Remarks
- Fencing: Partial
- Has view: Yes
- View description: Slope View
Lot
- Size: 5,000 sqft
- Dimensions: 40 x 125
- Features: Rectangular, Rectangular Lot
Details
- Parcel number: 26140012269000010110000000
- Special conditions: Standard
Construction
Type & style
- Home type: SingleFamily
- Architectural style: Colonial
- Property subtype: Single Family Residence
Materials
- Aluminum Siding, Steel Siding, Wood Siding, Copper Plumbing
- Foundation: Block
- Roof: Asphalt
Condition
- Resale
- Year built: 1910
Utilities & green energy
- Electric: Circuit Breakers
- Sewer: Connected
- Water: Connected, Public
- Utilities for property: Cable Available, High Speed Internet Available, Sewer Connected, Water Connected
Community & neighborhood
Location
- Region: Rochester
- Subdivision: Amd Erion Bldg Co
Other
Other facts
- Listing terms: Cash,Conventional,FHA,VA Loan
Price history
| Date | Event | Price |
|---|---|---|
| 10/20/2023 | Sold | $375,000+25%$201/sqft |
Source: | ||
| 10/14/2023 | Pending sale | $299,900$160/sqft |
Source: | ||
| 8/17/2023 | Contingent | $299,900$160/sqft |
Source: | ||
| 8/10/2023 | Listed for sale | $299,900+132.5%$160/sqft |
Source: | ||
| 11/27/2006 | Sold | $129,000+20.6%$69/sqft |
Source: Public Record Report a problem | ||
Public tax history
| Year | Property taxes | Tax assessment |
|---|---|---|
| 2024 | -- | $259,200 +45% |
| 2023 | -- | $178,800 |
| 2022 | -- | $178,800 |
Find assessor info on the county website
Neighborhood: 14620
Nearby schools
GreatSchools rating
- 2/10School 35 PinnacleGrades: K-6Distance: 0.5 mi
- 4/10School Of The ArtsGrades: 7-12Distance: 1.4 mi
- 1/10James Monroe High SchoolGrades: 9-12Distance: 1.1 mi
Schools provided by the listing agent
- District: Rochester
Source: NYSAMLSs. This data may not be complete. We recommend contacting the local school district to confirm school assignments for this home.

