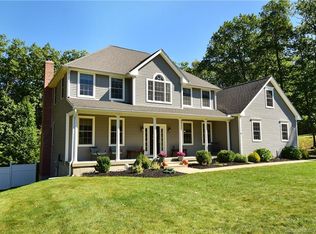SPECTACULAR RANCH LIKE NO OTHER Whether you are looking for first floor living or just a spacious home with an awesome open floor plan, this 3-4 bedroom home will fit all your needs. 3 bedrooms on first floor, one potential bedroom in lower level with access to full bath, and a second floor office/craft room/yoga or rec-room. Want an open floor plan? From the moment you enter this home, you will view the entire living area: DR, Kitchen and rec-room and view of back yard will be in front of you. Entertaining will be a breeze. Well equipped kitchen with massive center island, gleaming wood floors, granite counters, architectural columns, fireplace and high ceilings make this well designed area unique. The Master bedroom, with spacious full bath contains a soaking tub, additional shower, double sink and tile floors. On the same side of the home you will have a huge laundry room with built-ins that can be used as a butlers pantry when entertaining. On the other side, 2 spacious bedrooms w/wood floors. full bath, and good closet space. The bright LL walk-out living space was finished with entertaining in mind, with an additional room that could be used as a bedroom/office and a 3rd full bath. All of this located in a neighborhood setting at the very end of the cul-de-sac, professionally landscaped. Don't need this much space? Live on the main level and leave the finished basement for when you need it.
This property is off market, which means it's not currently listed for sale or rent on Zillow. This may be different from what's available on other websites or public sources.

