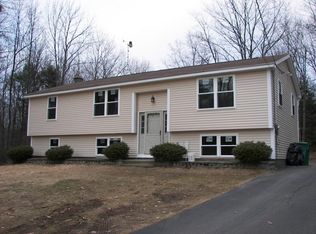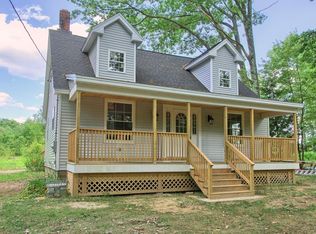Stunning Ranch set on 1.25 Acres with fruit trees, blueberry bushes, raspberry bushes and large area to garden. Farmer's porch leads into beautiful open concept Dining room and gourmet Kitchen. Kitchen features Cathedral Ceilings, Skylights,Quartz Counters, White Subway Tile,and Stainless Steel Appliances. Kitchen includes 2 Ovens, 2 Dishwashers, Fridge, Microwave, Propane Gas Range,and Commercial Grade Vinyl flooring. Large Living room with Skylights and Propane Gas Stove overlook beautiful back yard! Master bedroom features Master Bath and large tiled shower. Third Bedroom includes an on suite bath which would make a perfect 2nd Master or Guest Suite. Fantastic Mudroom with built in storage and 1st floor Laundry! Additional 896 square feet in finished Family Room with French doors to backyard.1 Car Garage along with Barn/shed with 3 bays and plenty of parking make this a great place to live, work and play!! Book an appointment today!!
This property is off market, which means it's not currently listed for sale or rent on Zillow. This may be different from what's available on other websites or public sources.

