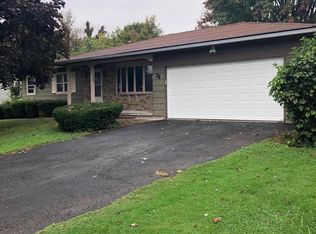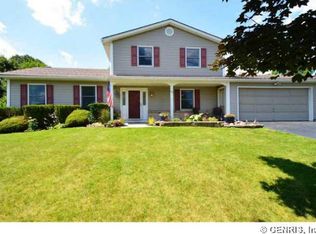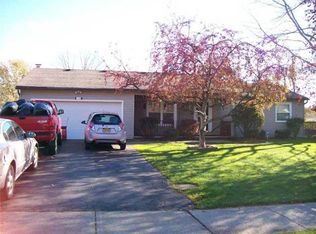Well Cared for Ranch, 1628 SqFt, Nice Back Family Rm Addition, Cathedral Ceil, Skylites, French Dr to Patio, Open Floor Plan, Updated Eat-in Kit, Oak Style Laminate Flrs, Sage Earthtone Counters, All Appls Incl S/R/W/D, 18' Front Liv/Din Rm, 3-4 BR, 1.5 Remodeled Baths Shine, Sharp Ceramic Tile Flr, Big Vanity, Skylite, Part Fin Bsmt, Rec Rm, 2nd Fin Rm, 1/2 Bth,Good Storage Space, Hi-Eff Furn, Cent Air 2012, Architectural Roof 2004 & 2012, Thermopane Wndws, Vinyl & Brick Ext, Nice Pool, 3-Car Wide Driveway, Come See
This property is off market, which means it's not currently listed for sale or rent on Zillow. This may be different from what's available on other websites or public sources.


