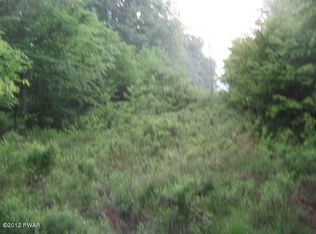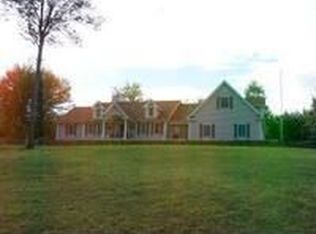Sold for $590,000
$590,000
71 Crooked Creek Rd, Pleasant Mount, PA 18453
4beds
2,875sqft
Single Family Residence
Built in 1994
112.69 Acres Lot
$668,500 Zestimate®
$205/sqft
$2,900 Estimated rent
Home value
$668,500
$528,000 - $849,000
$2,900/mo
Zestimate® history
Loading...
Owner options
Explore your selling options
What's special
Come see this hidden gem! Custom home built on over 112 serene acres. The property offers peace and tranquility with Crooked Creek running through. Sit on the back porch and relax as you listen to the stream go by or take a walk through the many trails throughout the property. Spend your mornings tending to the garden behind the home. The 112+ acres are a sportsman's paradise. Perfect for hunting, ATV riding, trout fishing, hiking etc. If the 112 acres are not enough, there are over 4,000 acres of State Game Lands only a few miles away on Upper Woods Road.The home boasts beautiful cathedral ceilings and a custom-built stone fireplace. Master bedroom and ensuite bath are on the main floor. Main floor also offers a sunroom equipped with a hot tub in great condition! Upstairs offers 2 additional bedrooms and a full bath as well as a bonus room perfect for an office or playroom.Above the garage are 2 additional bedrooms and a full bath: perfect for when company comes to visit. Electric system includes a 16-kw emergency generator with automatic switchover upon loss of power.This property won't last long, schedule a showing today!
Zillow last checked: 8 hours ago
Listing updated: September 06, 2024 at 09:24pm
Listed by:
Baily Paige Leet 570-396-8622,
Christian Saunders Real Estate
Bought with:
Jessica J. Barnes, RS320208
RE/MAX WAYNE
Source: PWAR,MLS#: PW241683
Facts & features
Interior
Bedrooms & bathrooms
- Bedrooms: 4
- Bathrooms: 4
- Full bathrooms: 3
- 1/2 bathrooms: 1
Primary bedroom
- Description: master
- Area: 299
- Dimensions: 23 x 13
Bedroom 1
- Area: 144
- Dimensions: 12 x 12
Bedroom 2
- Area: 138
- Dimensions: 12 x 11.5
Bedroom 3
- Description: above garage
- Area: 121
- Dimensions: 11 x 11
Bedroom 4
- Description: above garage
- Area: 99
- Dimensions: 9 x 11
Primary bathroom
- Description: ensuite
- Area: 80
- Dimensions: 10 x 8
Bathroom 1
- Description: half bath
- Area: 19.25
- Dimensions: 5.5 x 3.5
Bathroom 2
- Area: 49
- Dimensions: 7 x 7
Bathroom 3
- Description: above garage
- Area: 32
- Dimensions: 8 x 4
Other
- Area: 90
- Dimensions: 12 x 7.5
Bonus room
- Area: 246.5
- Dimensions: 17 x 14.5
Family room
- Area: 808.5
- Dimensions: 24.5 x 33
Kitchen
- Area: 808.5
- Dimensions: 24.5 x 33
Other
- Description: sun room
- Area: 194.75
- Dimensions: 20.5 x 9.5
Other
- Description: Bonus Room off Garage
- Area: 310.5
- Dimensions: 23 x 13.5
Heating
- Electric, Fireplace(s)
Cooling
- Ceiling Fan(s)
Appliances
- Included: Dryer, Water Heater, Washer/Dryer Stacked, Washer/Dryer, Washer, Refrigerator, Oven, Microwave, Freezer, Dishwasher
Features
- Bookcases, Master Downstairs, Open Floorplan, Kitchen Island, High Ceilings, Eat-in Kitchen, Chandelier, Ceiling Fan(s), Cathedral Ceiling(s)
- Flooring: Hardwood
- Basement: Concrete,Interior Entry
- Has fireplace: Yes
- Fireplace features: Living Room, Masonry
Interior area
- Total structure area: 2,875
- Total interior livable area: 2,875 sqft
- Finished area above ground: 2,875
- Finished area below ground: 0
Property
Parking
- Total spaces: 2
- Parking features: Attached, Garage Door Opener
- Garage spaces: 2
Features
- Levels: Two
- Stories: 2
- Patio & porch: Deck
- Exterior features: Garden, Private Yard, Outdoor Grill
- Has spa: Yes
- Has view: Yes
- View description: Creek/Stream
- Has water view: Yes
- Water view: Creek/Stream
- Body of water: None
Lot
- Size: 112.69 Acres
- Features: Back Yard, Private, Many Trees, Cleared
Details
- Parcel number: 03001830001
- Zoning: Residential
- Other equipment: Generator
Construction
Type & style
- Home type: SingleFamily
- Property subtype: Single Family Residence
Materials
- Roof: Shingle
Condition
- New construction: No
- Year built: 1994
Utilities & green energy
- Electric: 200+ Amp Service, Generator
- Water: Private, Well
Community & neighborhood
Community
- Community features: None
Location
- Region: Pleasant Mount
- Subdivision: None
Other
Other facts
- Road surface type: Dirt
Price history
| Date | Event | Price |
|---|---|---|
| 8/30/2024 | Sold | $590,000-1.4%$205/sqft |
Source: | ||
| 6/30/2024 | Pending sale | $598,500$208/sqft |
Source: | ||
| 6/7/2024 | Listed for sale | $598,500+677.3%$208/sqft |
Source: | ||
| 4/16/1991 | Sold | $77,000$27/sqft |
Source: Agent Provided Report a problem | ||
Public tax history
| Year | Property taxes | Tax assessment |
|---|---|---|
| 2025 | $7,080 +3.2% | $416,400 |
| 2024 | $6,863 | $416,400 |
| 2023 | $6,863 +19.8% | $416,400 +84.4% |
Find assessor info on the county website
Neighborhood: 18453
Nearby schools
GreatSchools rating
- 7/10Preston SchoolGrades: K-8Distance: 6.7 mi
- 8/10Honesdale High SchoolGrades: 9-12Distance: 15.1 mi
Get pre-qualified for a loan
At Zillow Home Loans, we can pre-qualify you in as little as 5 minutes with no impact to your credit score.An equal housing lender. NMLS #10287.
Sell with ease on Zillow
Get a Zillow Showcase℠ listing at no additional cost and you could sell for —faster.
$668,500
2% more+$13,370
With Zillow Showcase(estimated)$681,870

